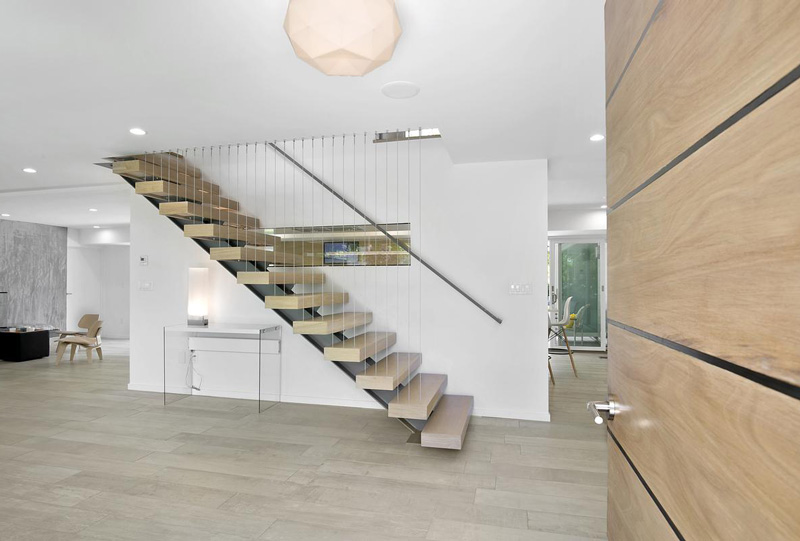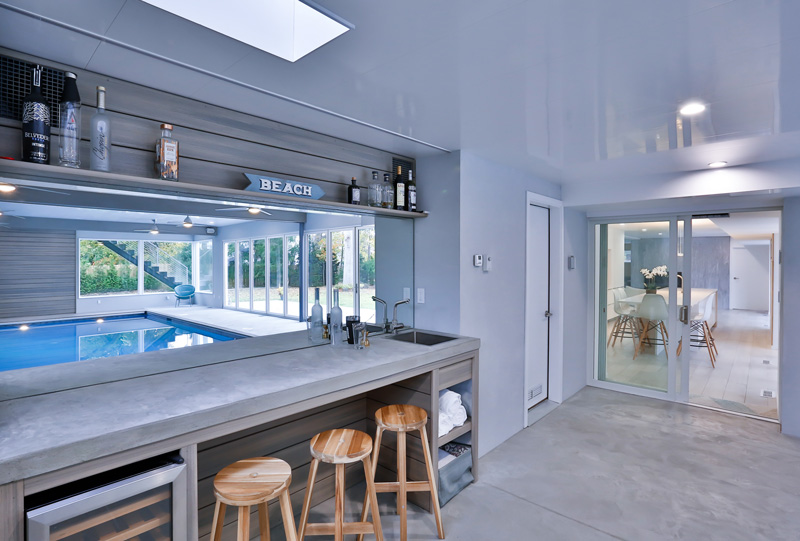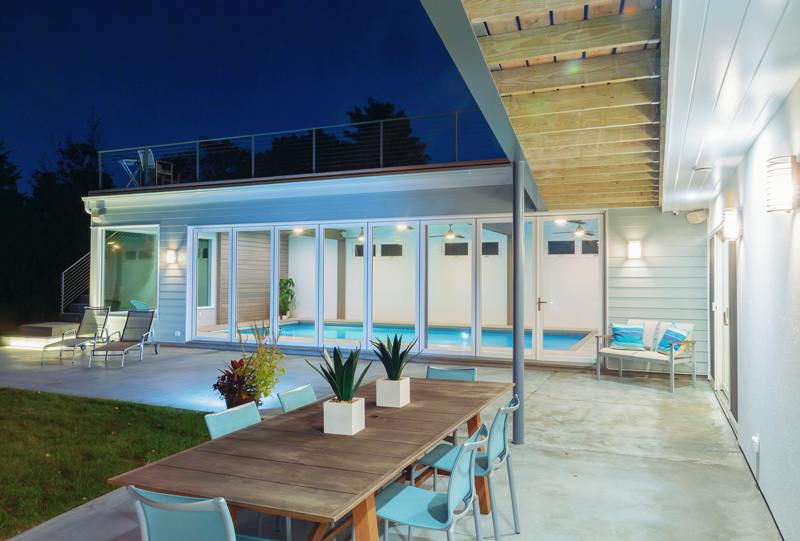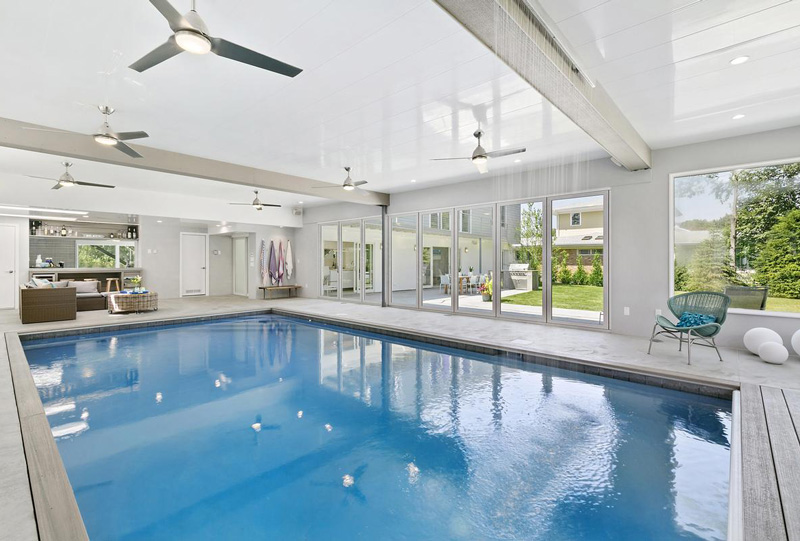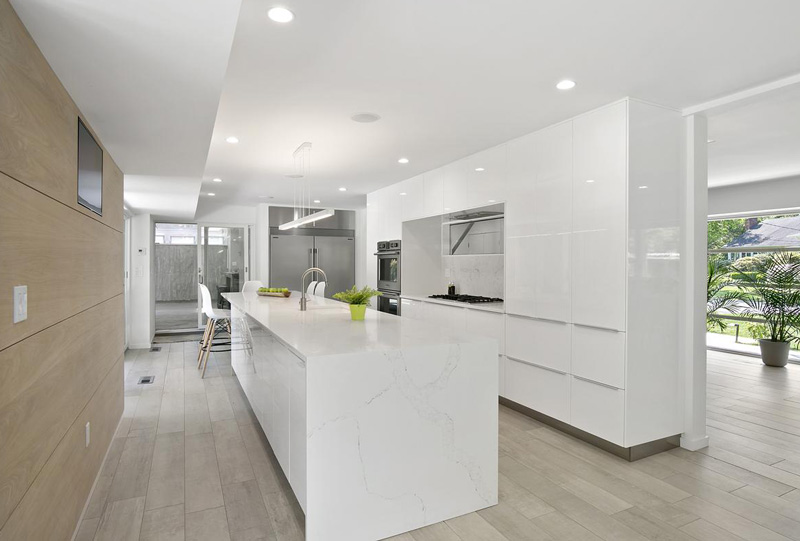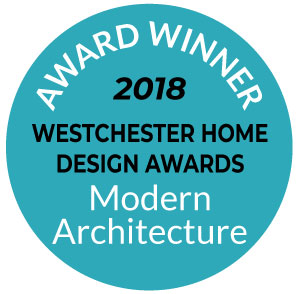 Three different rectangular volumes configured in an L-shape hug the back yard and a large concrete patio. The first volume is the main floor containing the living space laid out as an open floor plan with large openings that bring the outside in. A perpendicular wing fixtures a 27 ft panoramic door and houses the indoor pool with lounge and bar area. The third volume is the “box” of the second floor that includes five bedrooms and a den/TV room.
Three different rectangular volumes configured in an L-shape hug the back yard and a large concrete patio. The first volume is the main floor containing the living space laid out as an open floor plan with large openings that bring the outside in. A perpendicular wing fixtures a 27 ft panoramic door and houses the indoor pool with lounge and bar area. The third volume is the “box” of the second floor that includes five bedrooms and a den/TV room.
All of the living areas are connected on the outside through the patio, then a industrial looking metal stair leads to a large roof top, which captures majestic views of the Long Island sound, and a balcony running through the back of the house ends up in the Den.
This home being close to the water and offering year-round swimming has a true vacation feel. The light grey colors and touches of light wood are in line with it and with the coastal theme.
Conceptual Contemporary Design
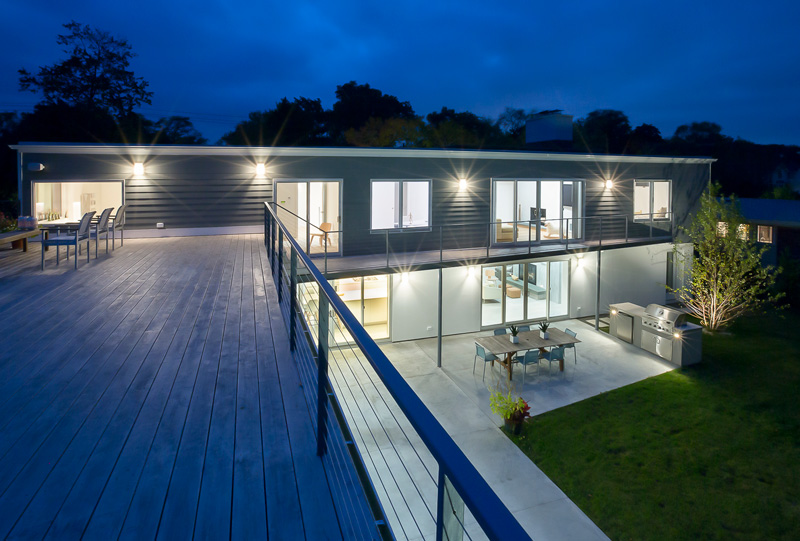
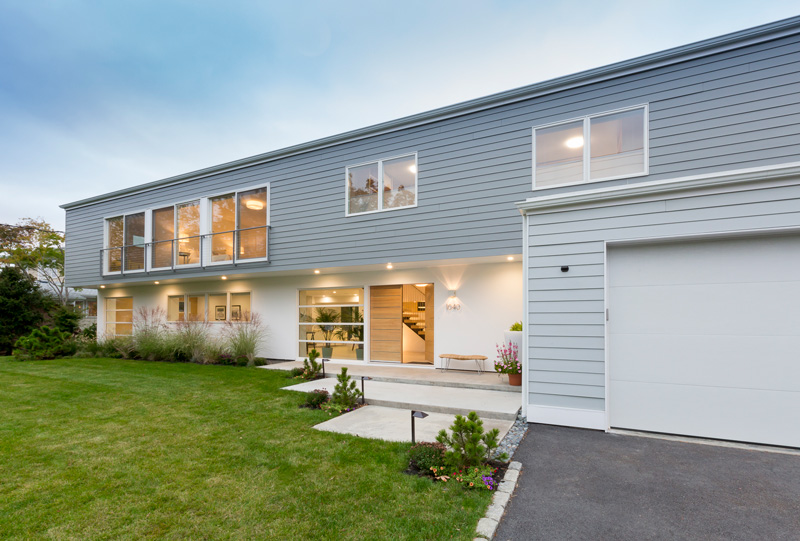
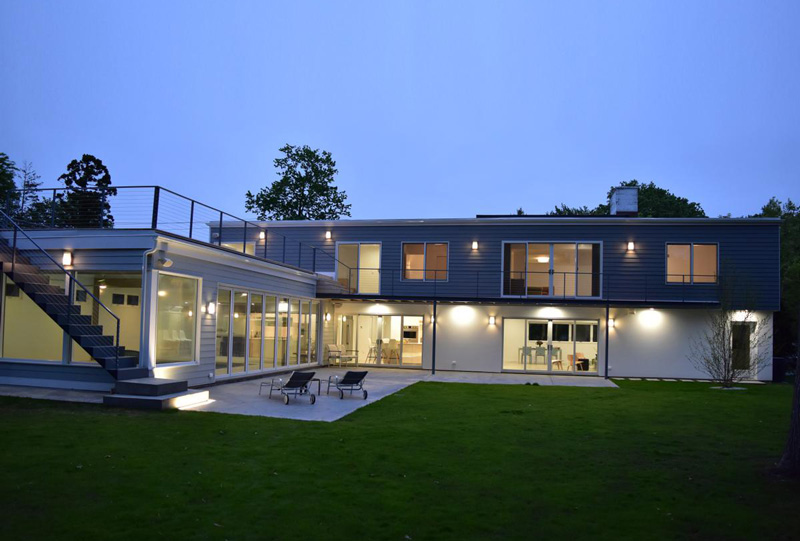
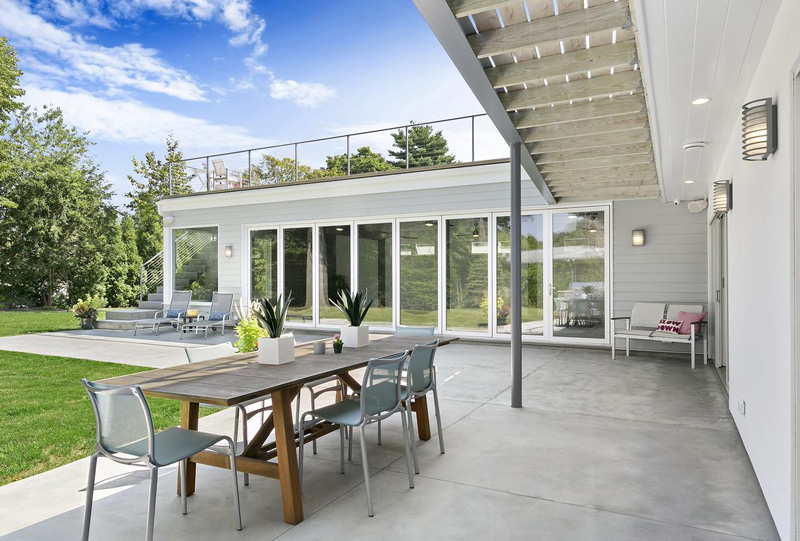
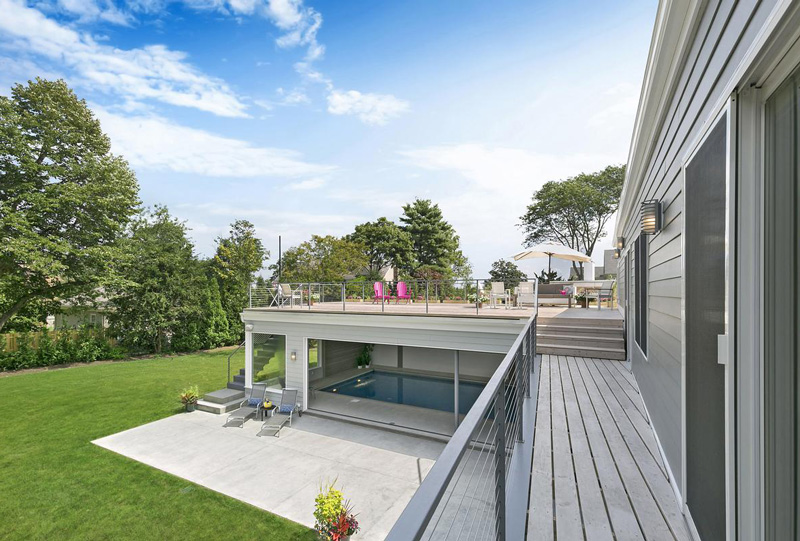
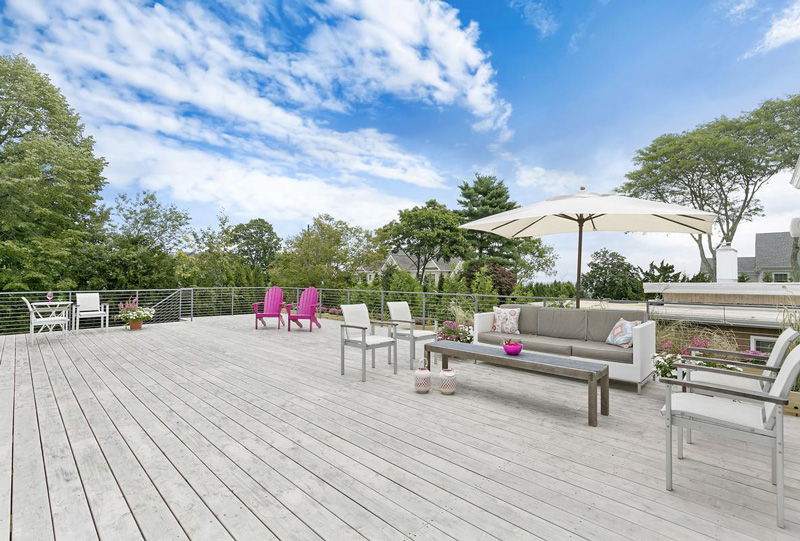
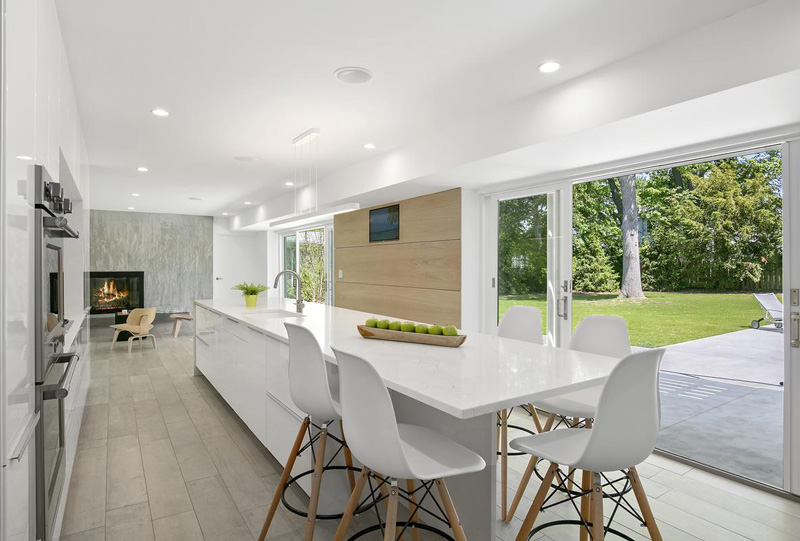
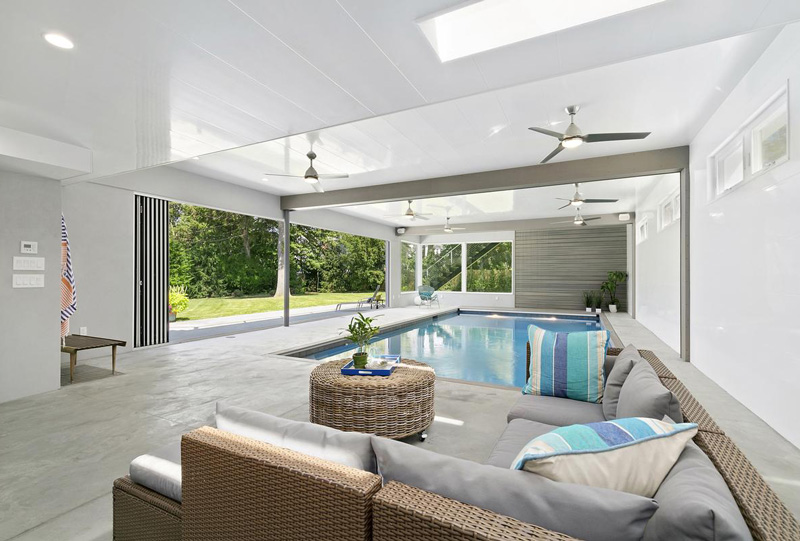
Architectural Drawings
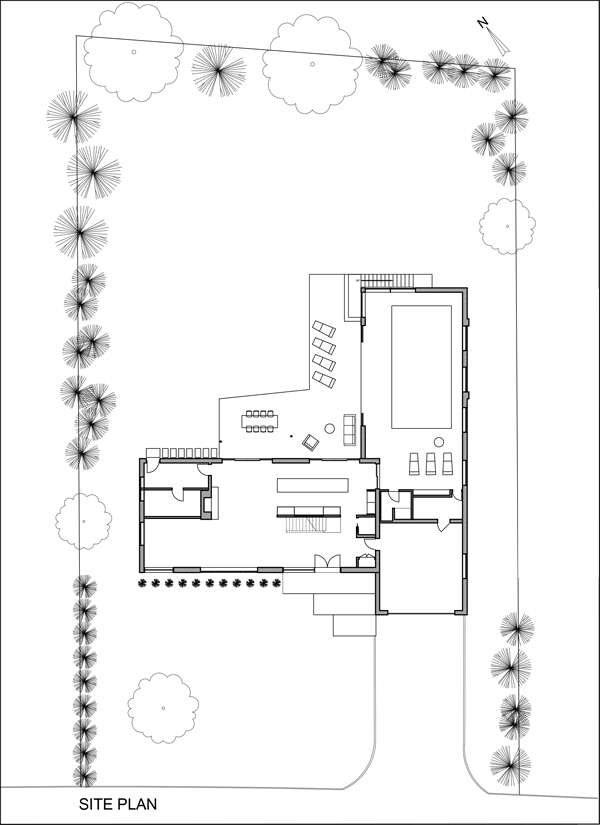
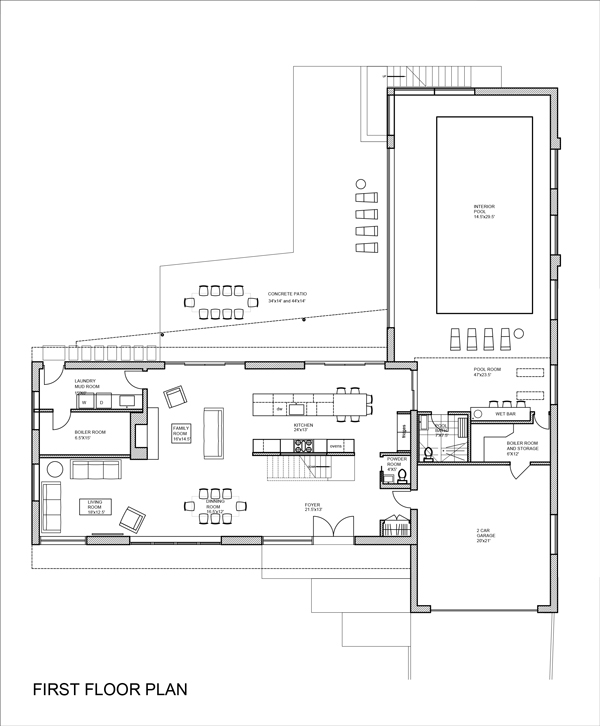
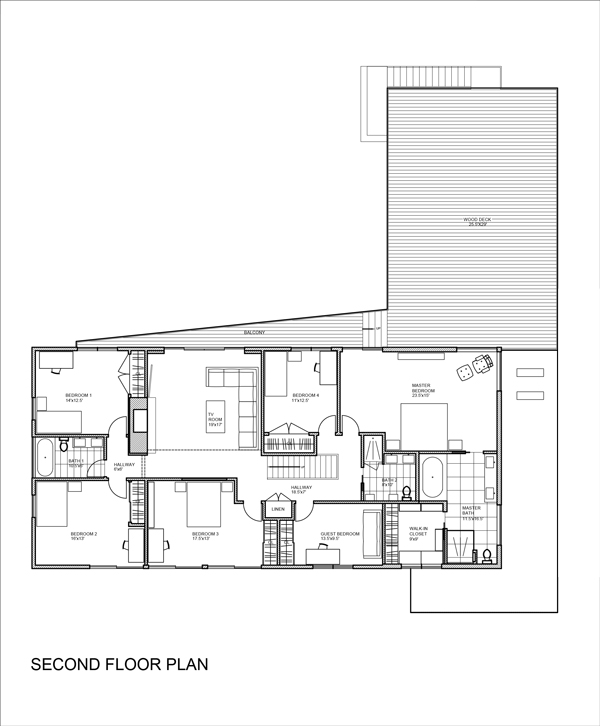
The Details
