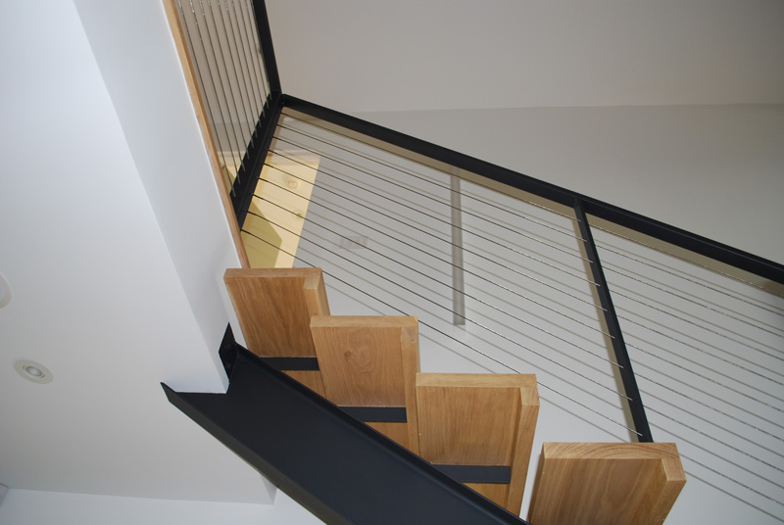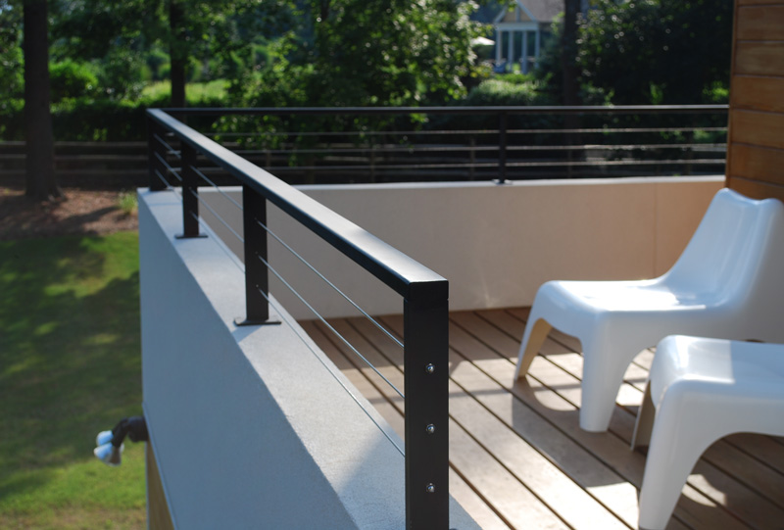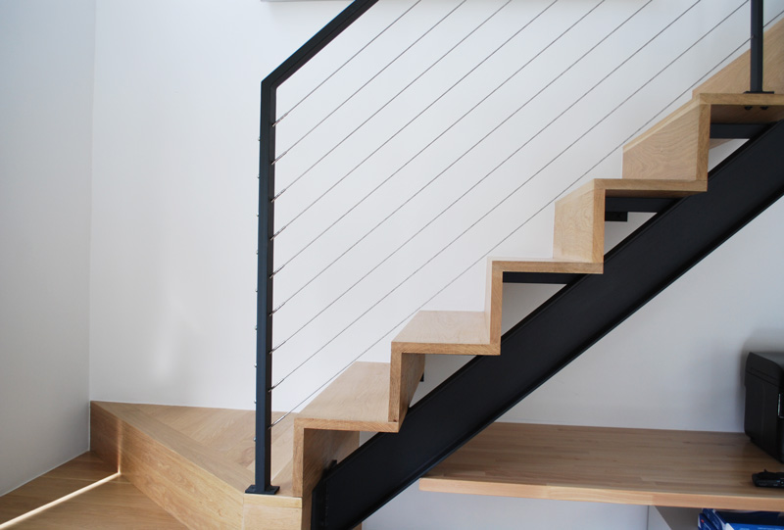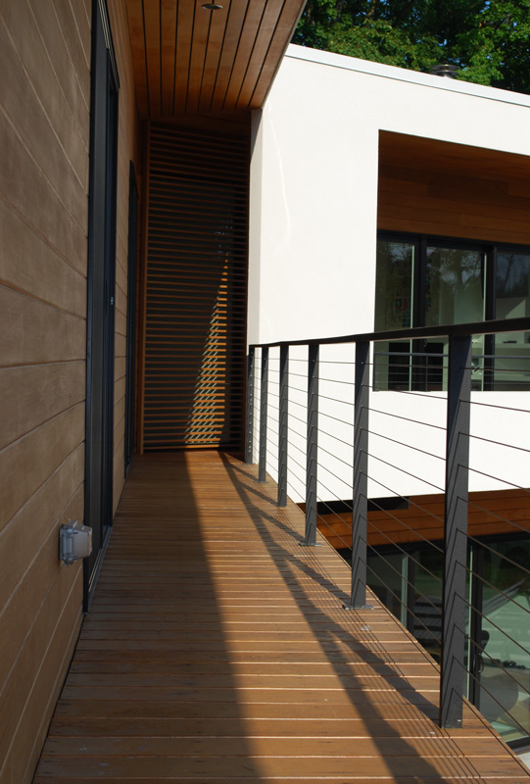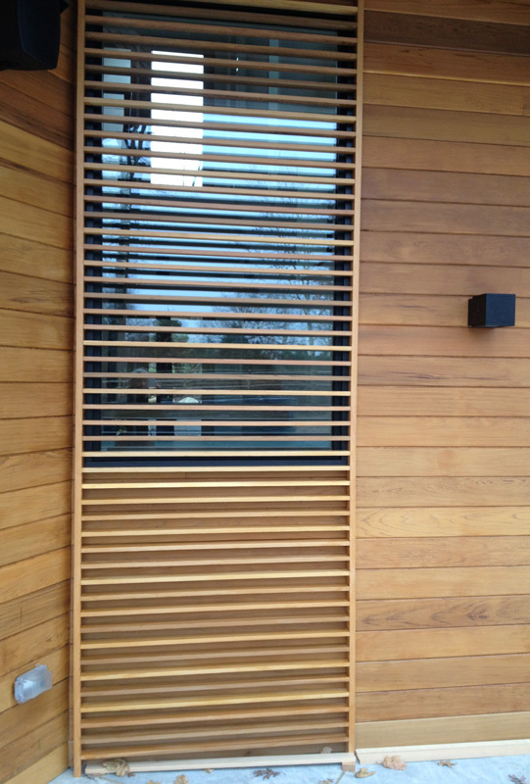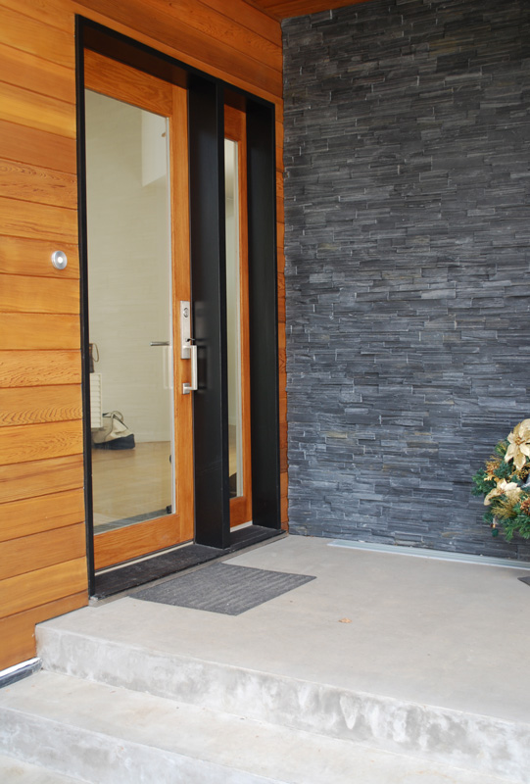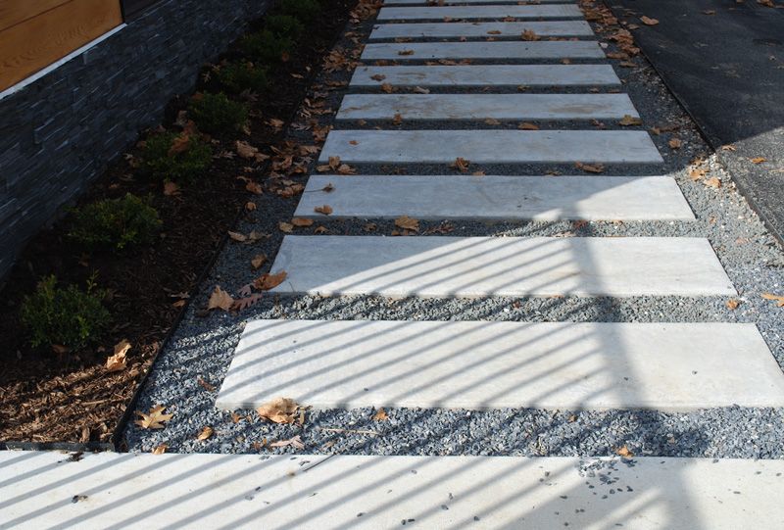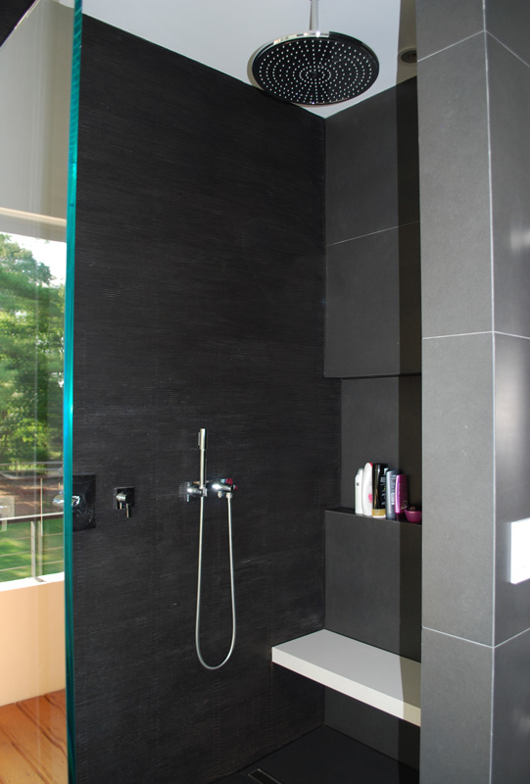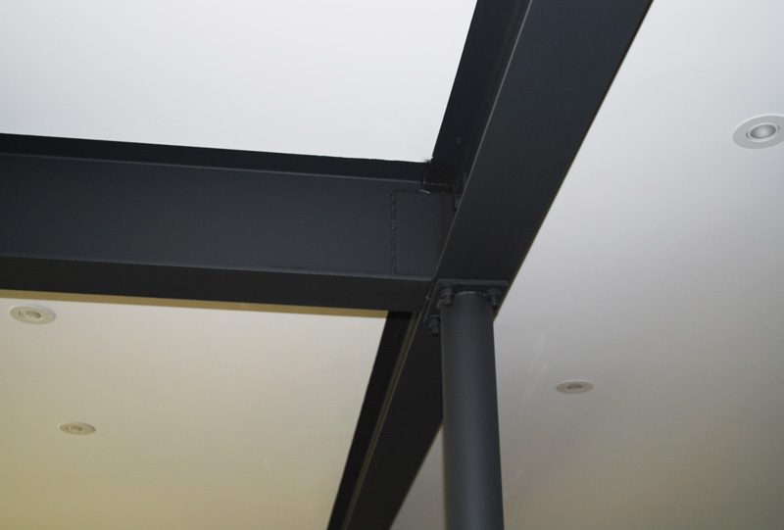Conceptual contemporary design.
On the first floor the center of the Y naturally offers the entrance with a double height ceiling, staircase and gallery. One wing includes the large double car garage. Another wing has a formal living room and an office. The third open floor plan wing fixtures the kitchen, the dining area, the family room and another office. The exposed steel structure helps define those spaces. On the second floor the parents and the children each have their own wing, when the top of the garage is occupied by a play/TV room.
An important element of the project is a long low stone wall running along the side of the pool incorporating a water fall. Then the wall becomes outdoor kitchen as it reaches the part of the patio covered by a pergola, and, entering the house, it becomes first a fireplace, then support for the family room TV screen.
The facade materials are a mix of wood and white stucco with some black stone veneer. Even though the house is very modern, it has a warm feeling throughout.
Conceptual Contemporary Design
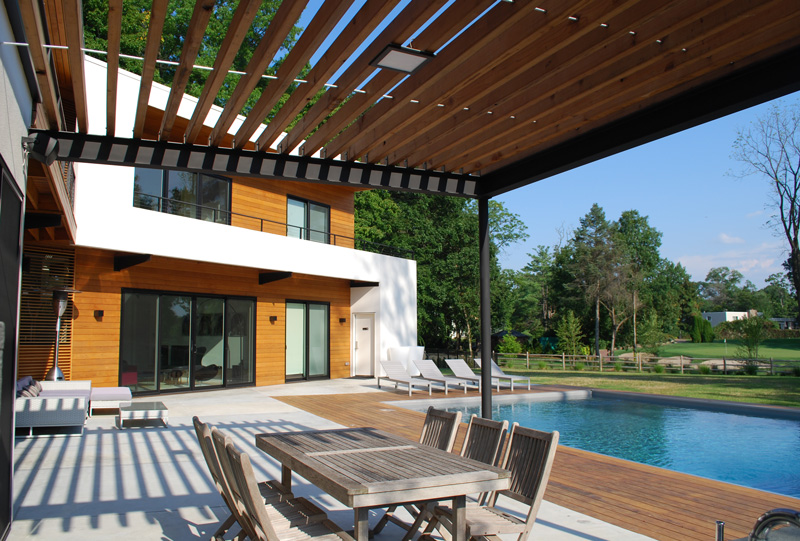
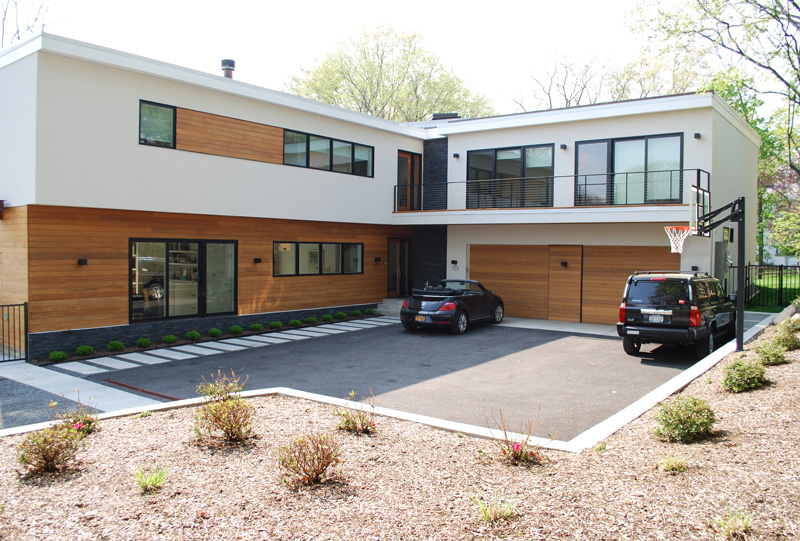
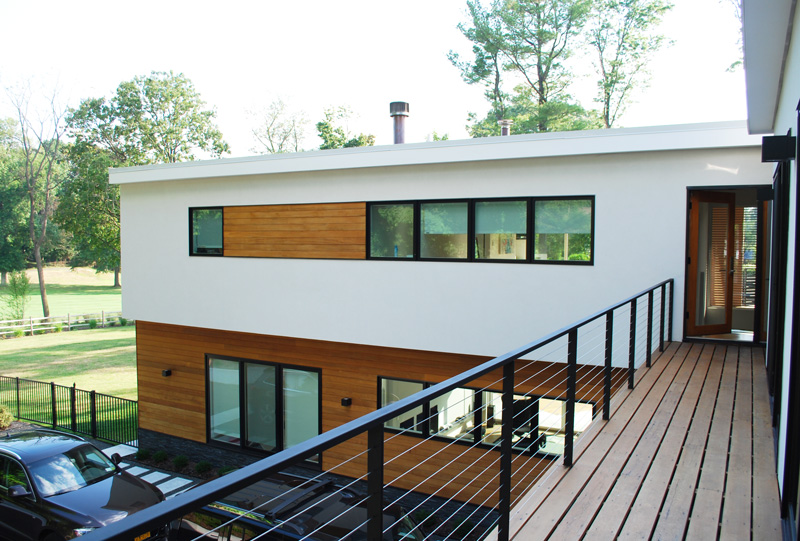
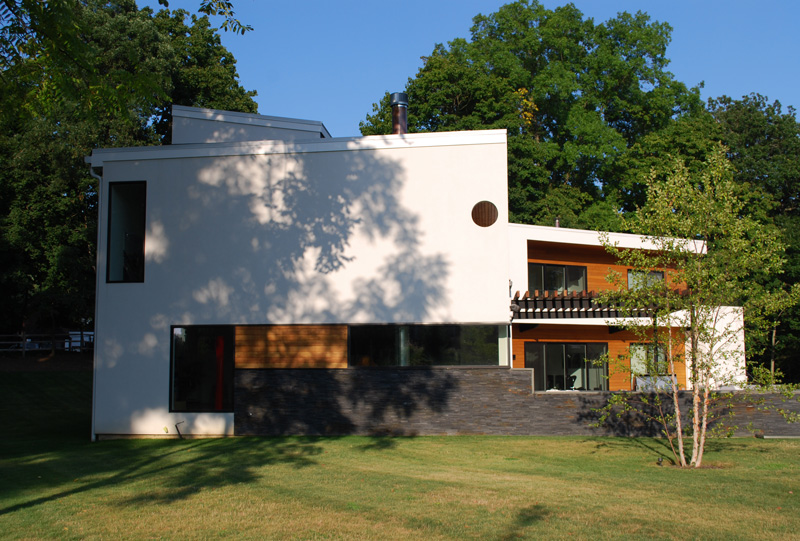
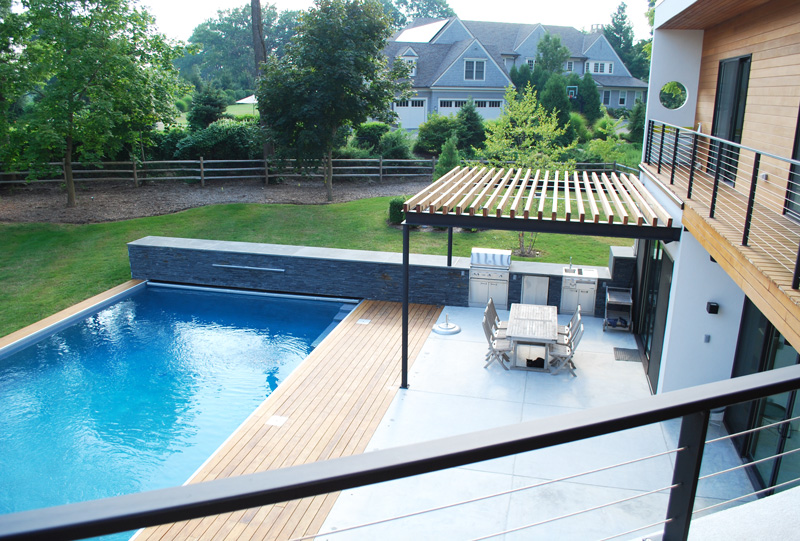
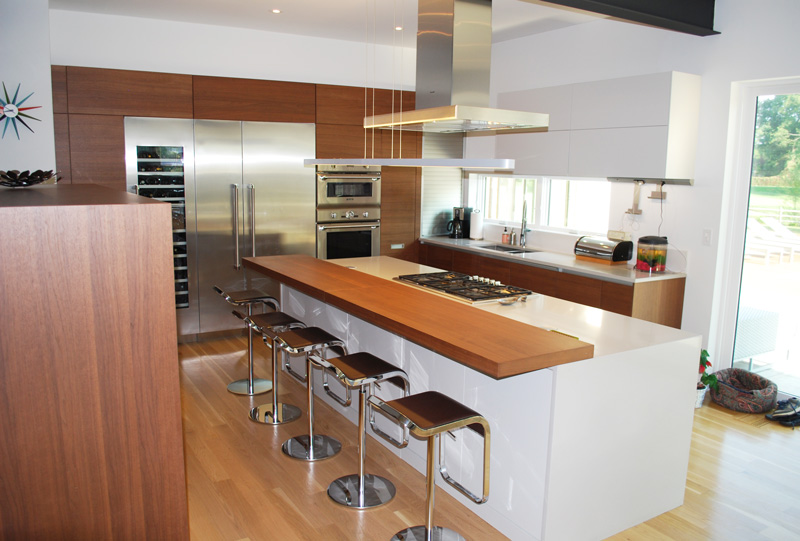
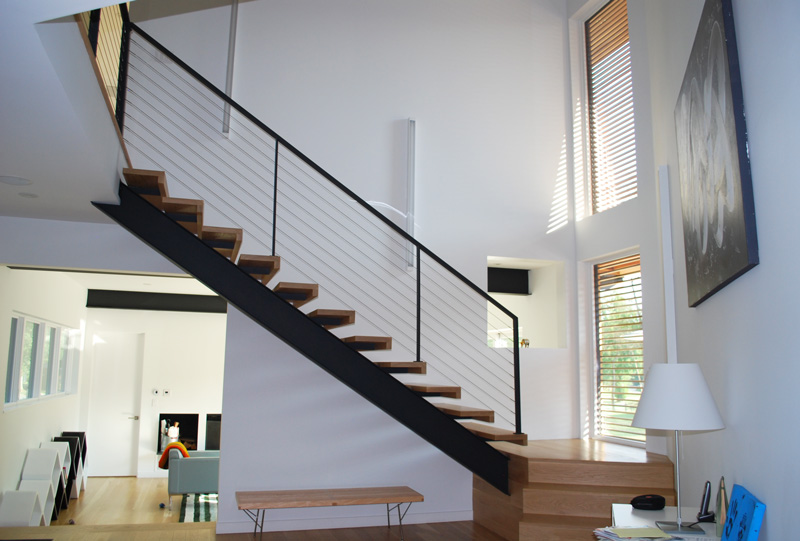
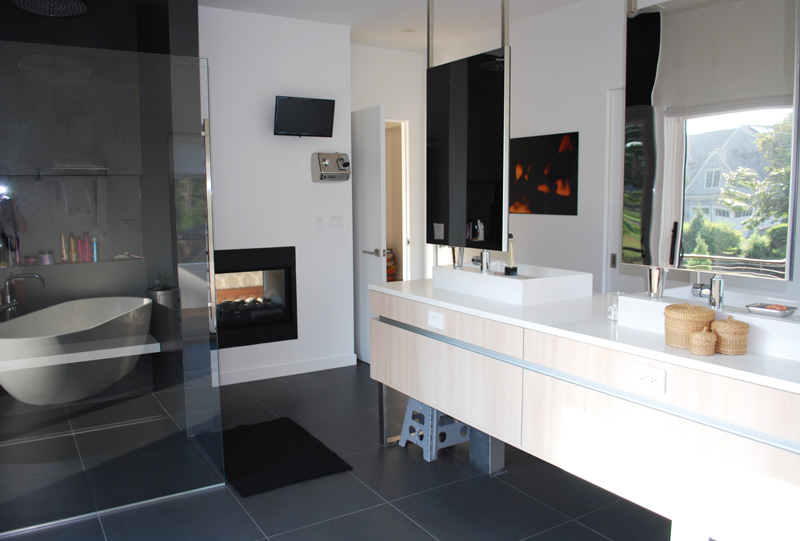
Architectural Drawings
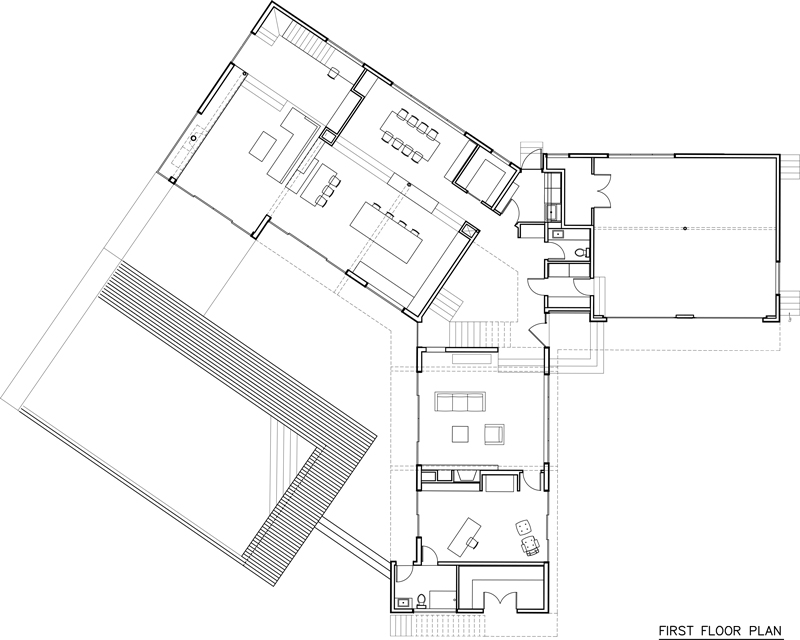
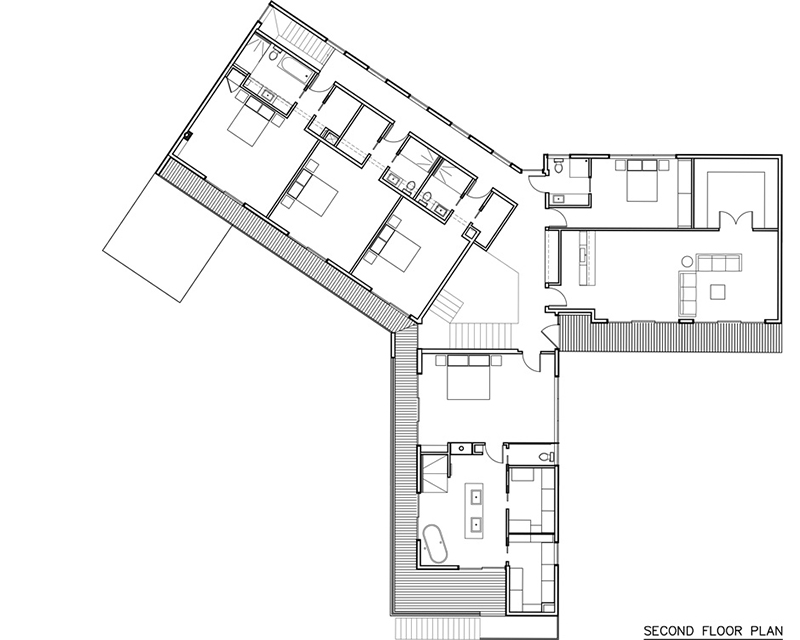
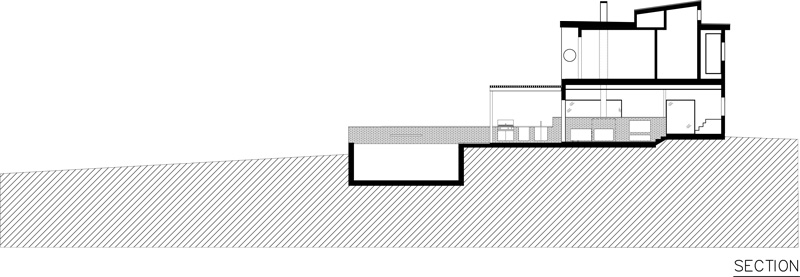
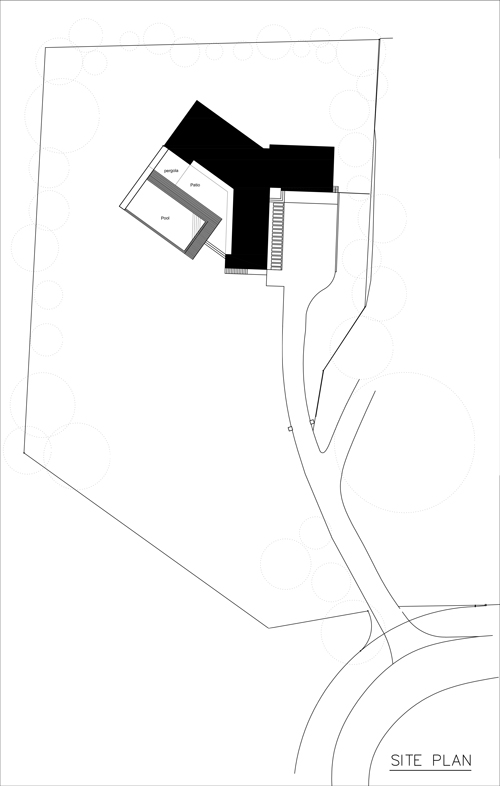
The Details
