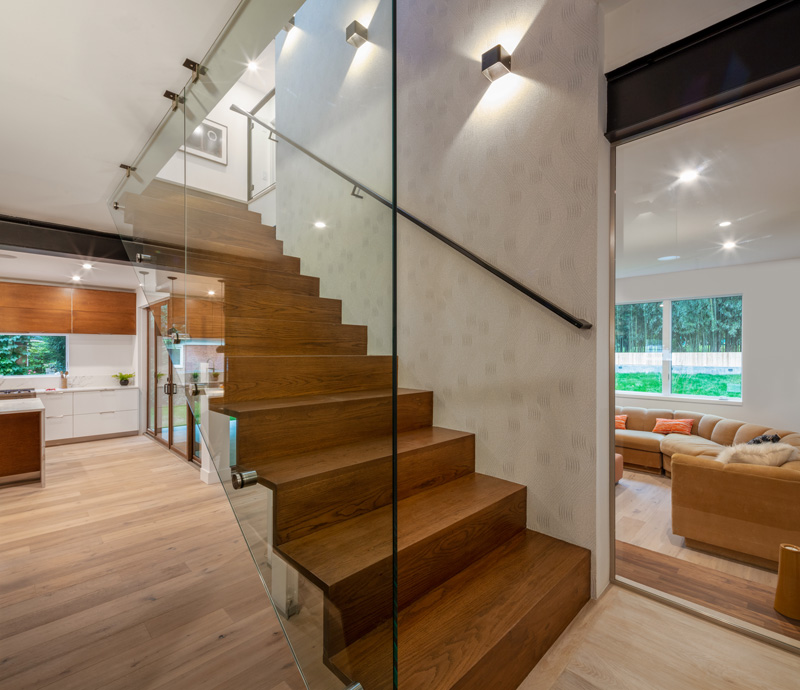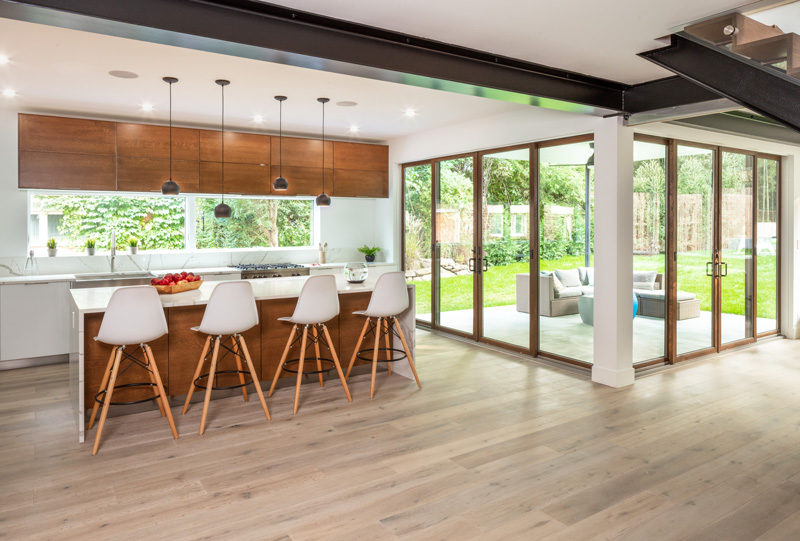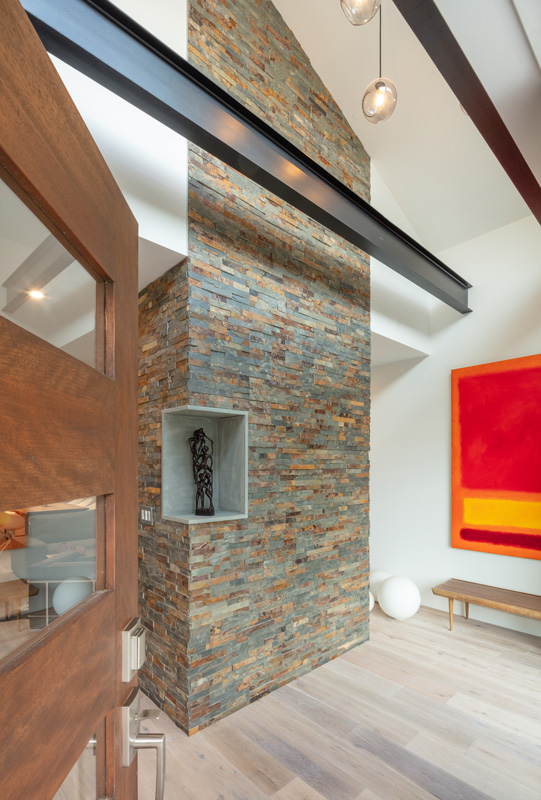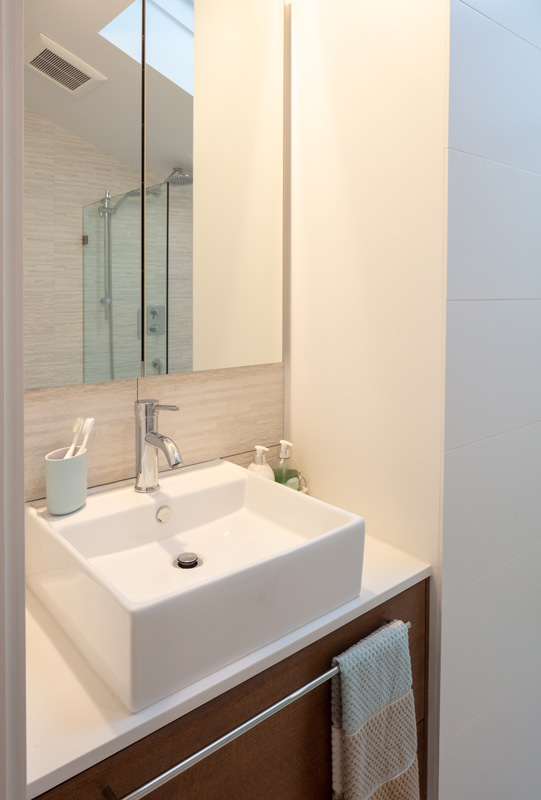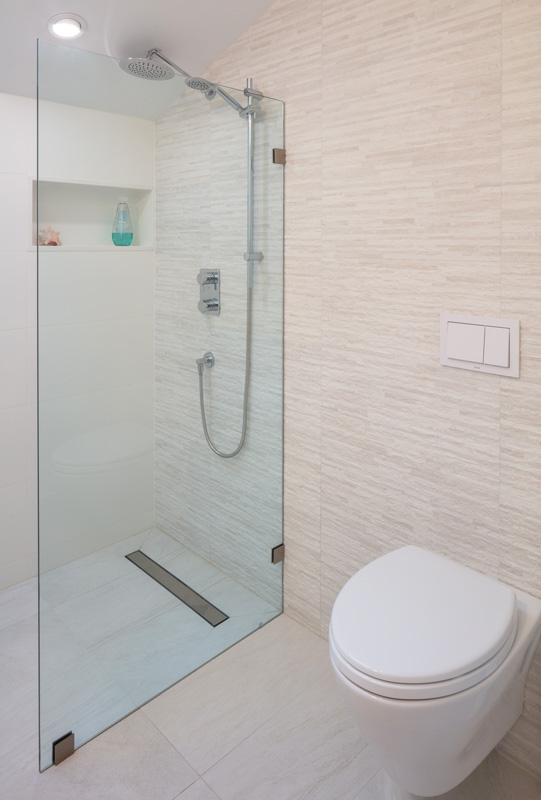 This new construction in a waterfront community sits on a narrow but elongated lot which influenced the whole project. The front elevation being only about 30 feet wide had to be meticulously designed to deliver the desired curb appeal. On the other hand, the length offers a succession of open living spaces on the first floor that end with a covered corner concrete patio overlooking the backyard, creating an indoor-outdoor feel. On the second floor a central hallway separates the bedrooms from the bathrooms and walk-in closets that utilize the lower sloping roof. In the front a upscale cathedral ceiling master suite enjoys the balcony overlooking a marina.
This new construction in a waterfront community sits on a narrow but elongated lot which influenced the whole project. The front elevation being only about 30 feet wide had to be meticulously designed to deliver the desired curb appeal. On the other hand, the length offers a succession of open living spaces on the first floor that end with a covered corner concrete patio overlooking the backyard, creating an indoor-outdoor feel. On the second floor a central hallway separates the bedrooms from the bathrooms and walk-in closets that utilize the lower sloping roof. In the front a upscale cathedral ceiling master suite enjoys the balcony overlooking a marina.
Conceptual Contemporary Design
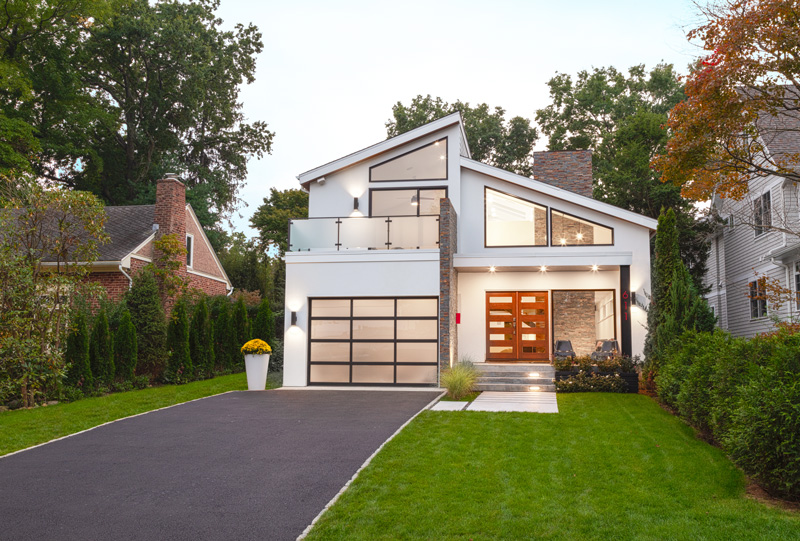
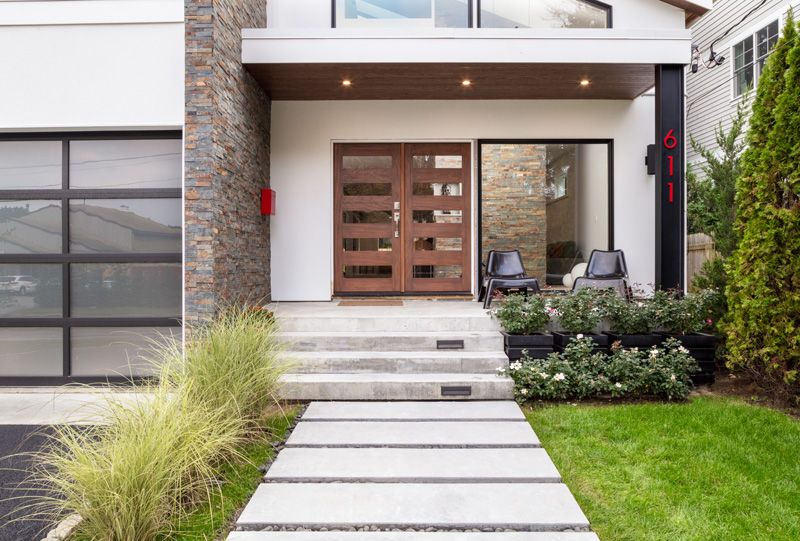
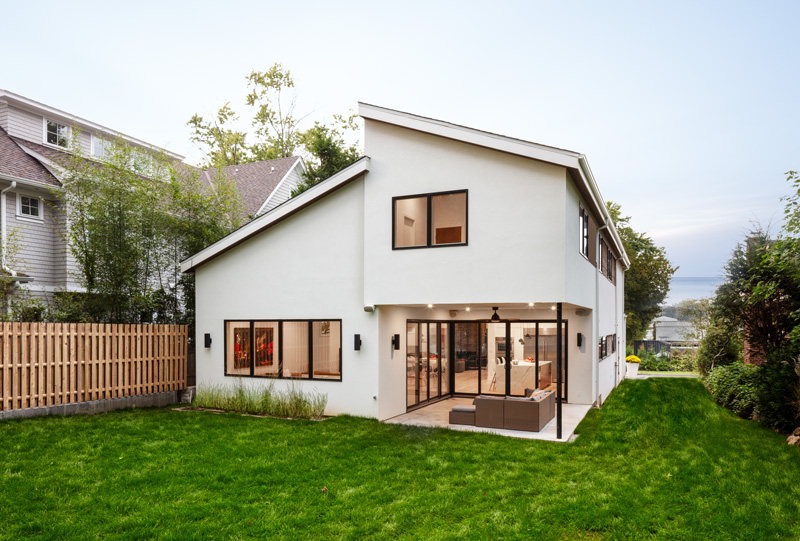
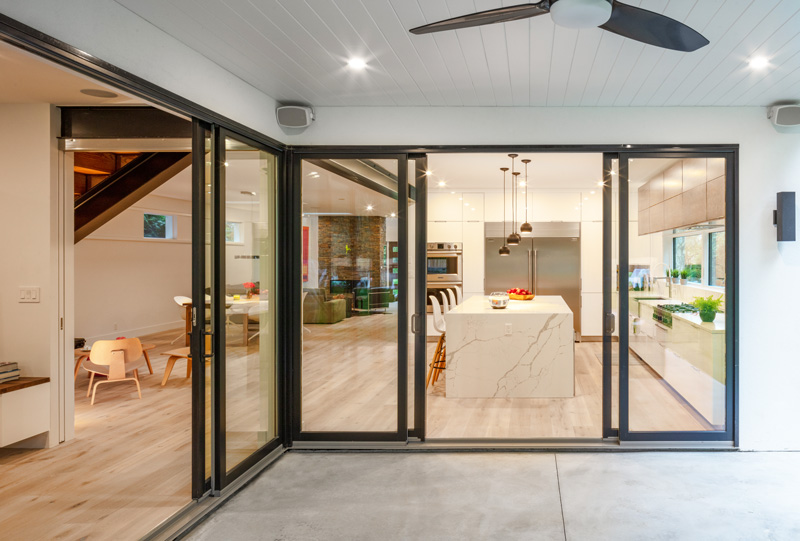
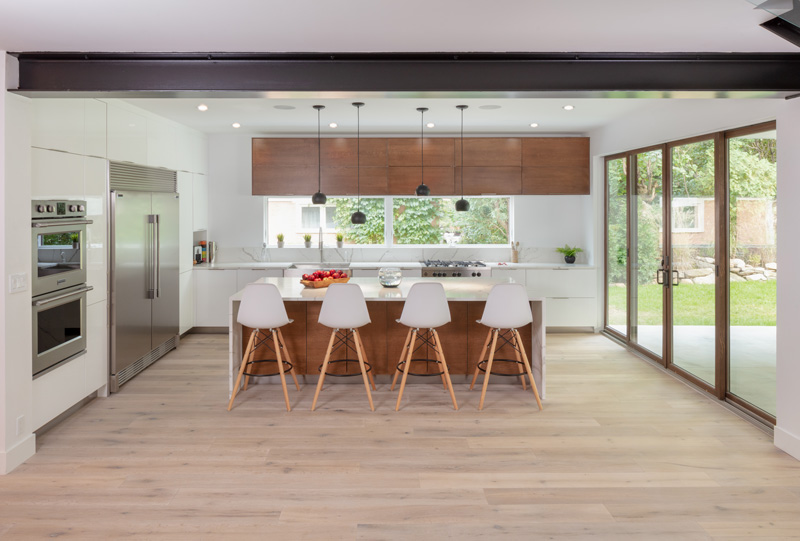
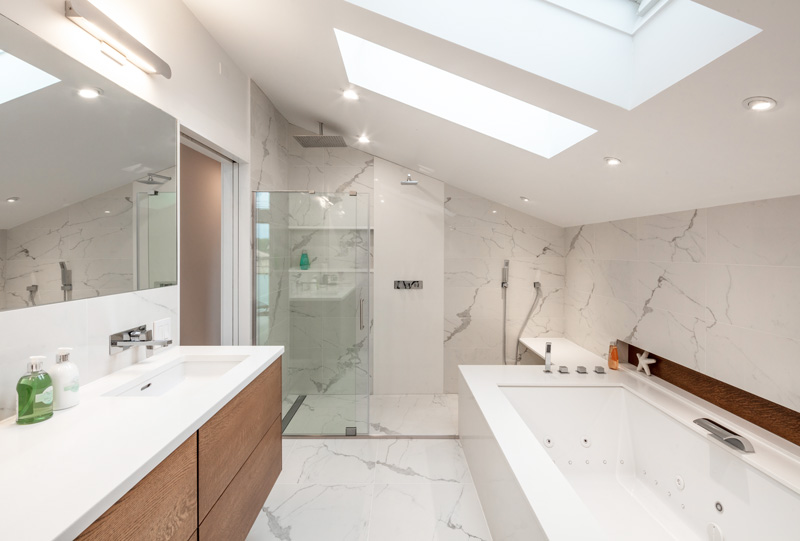
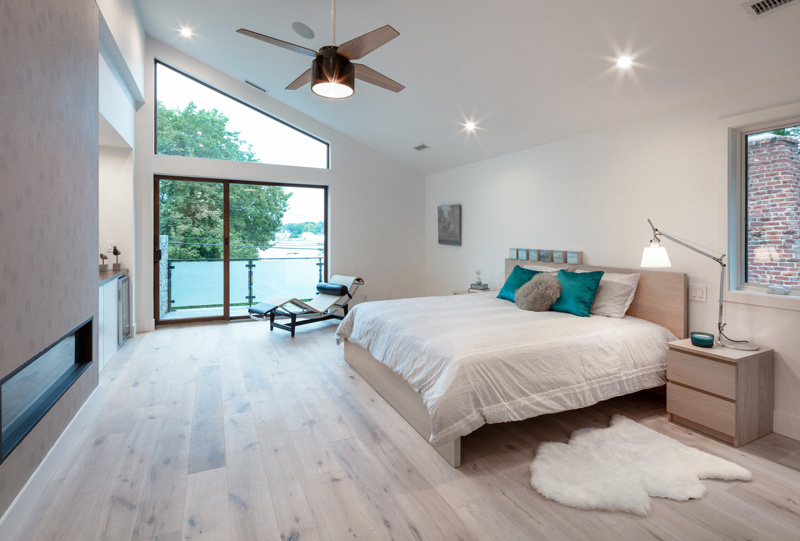
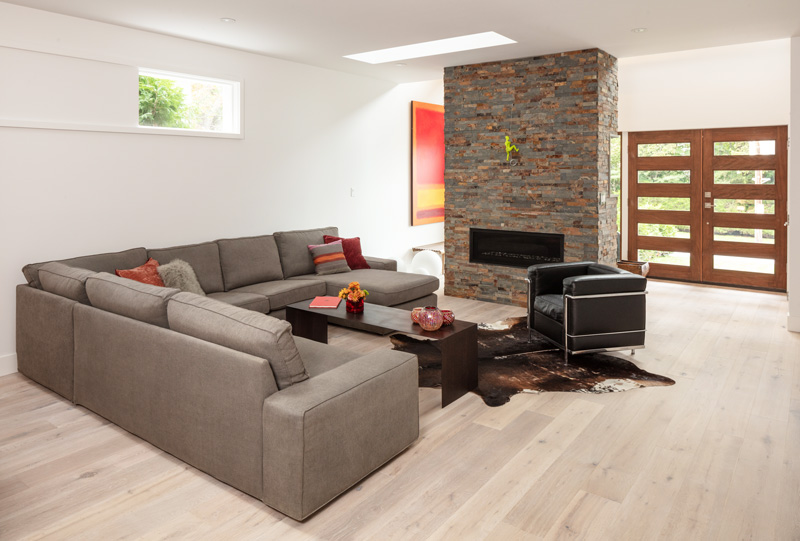
Architectural Drawings
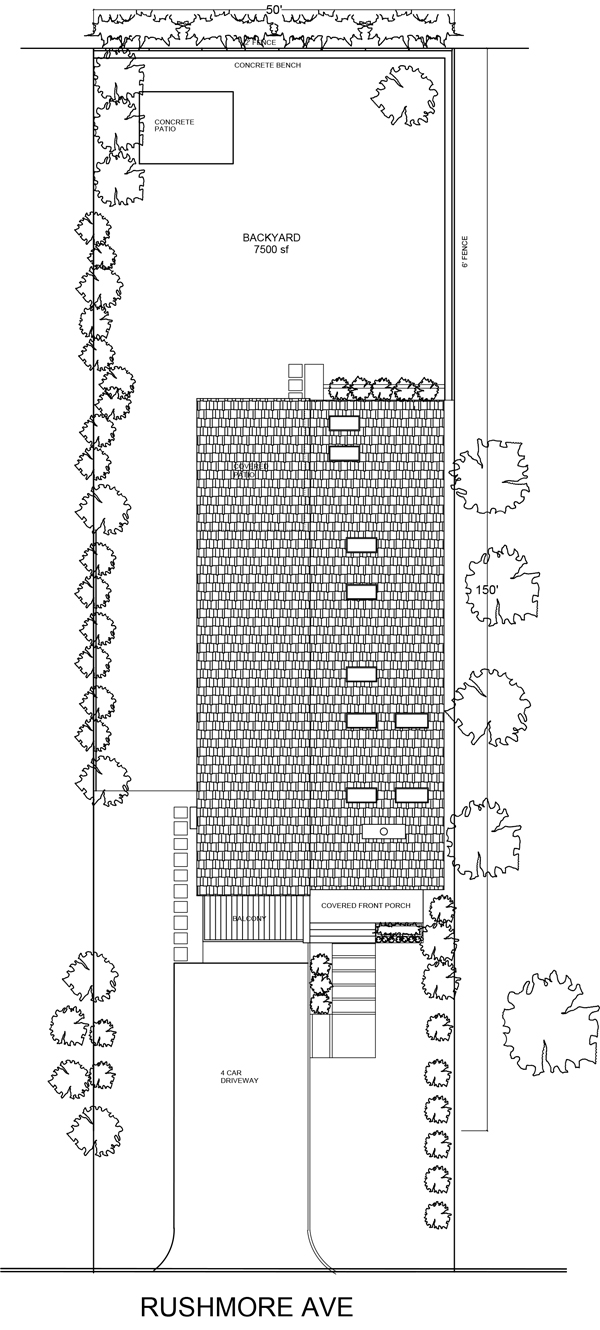
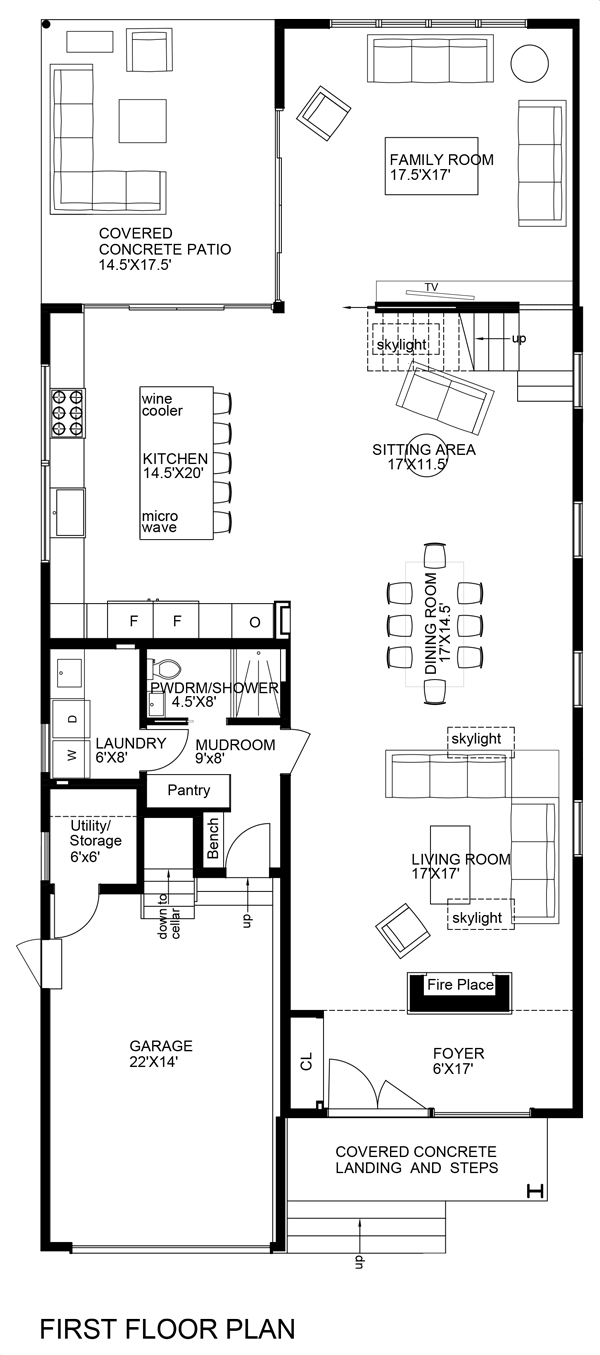
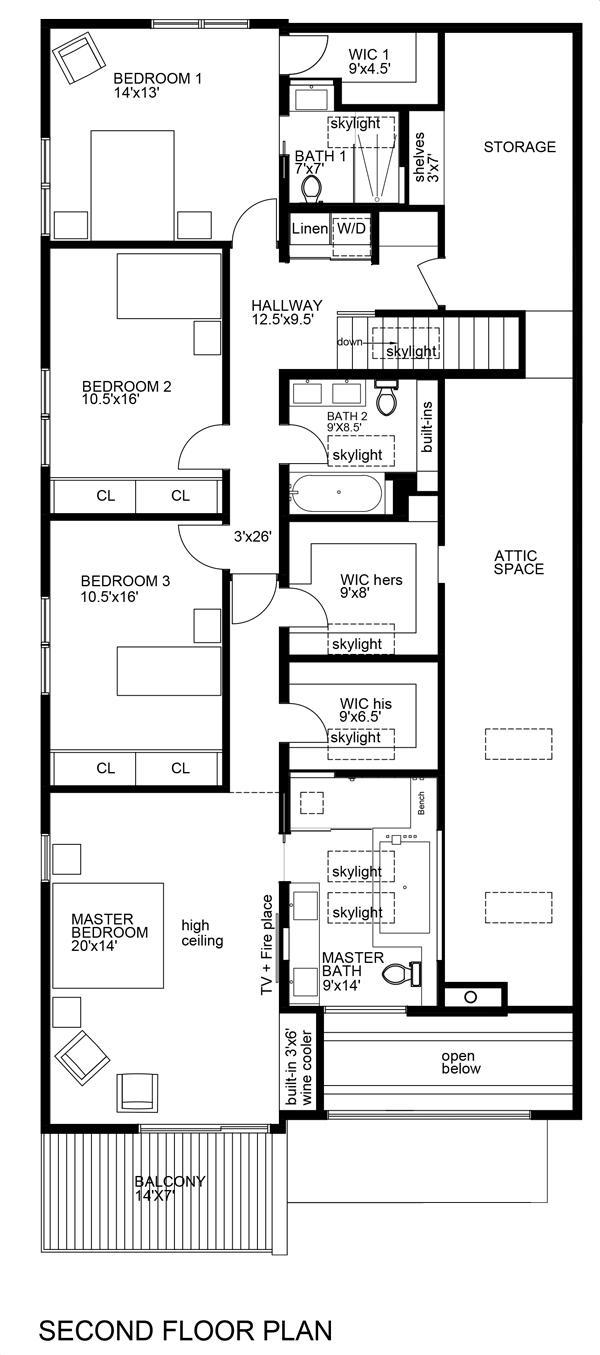
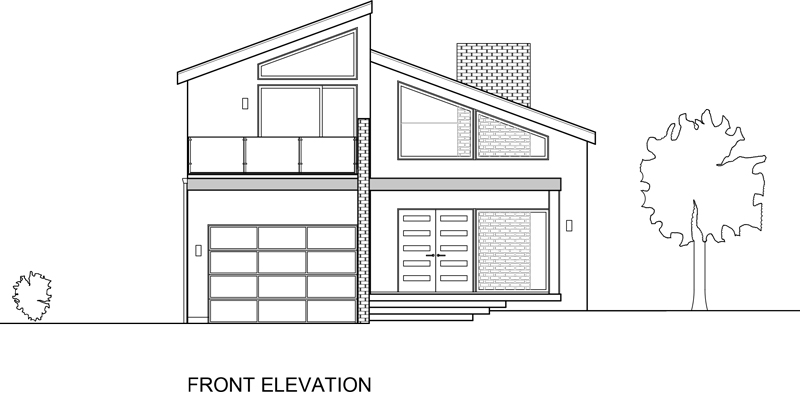
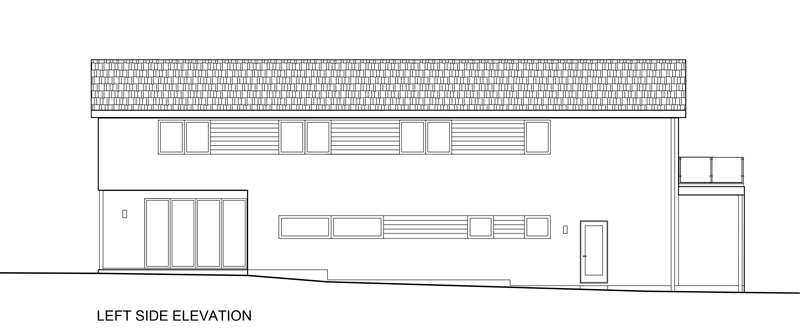
The Details
