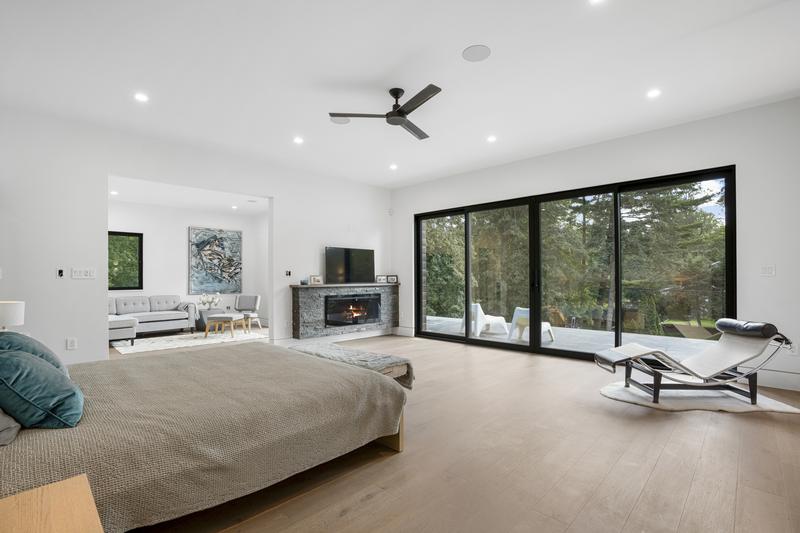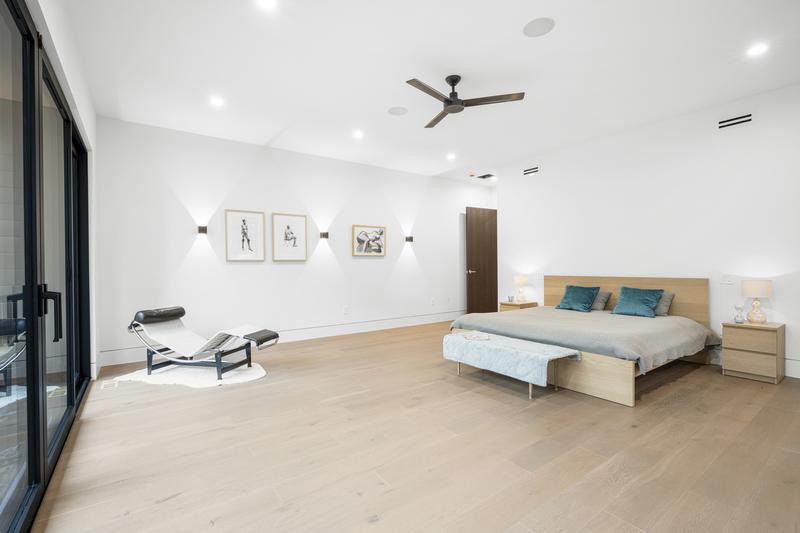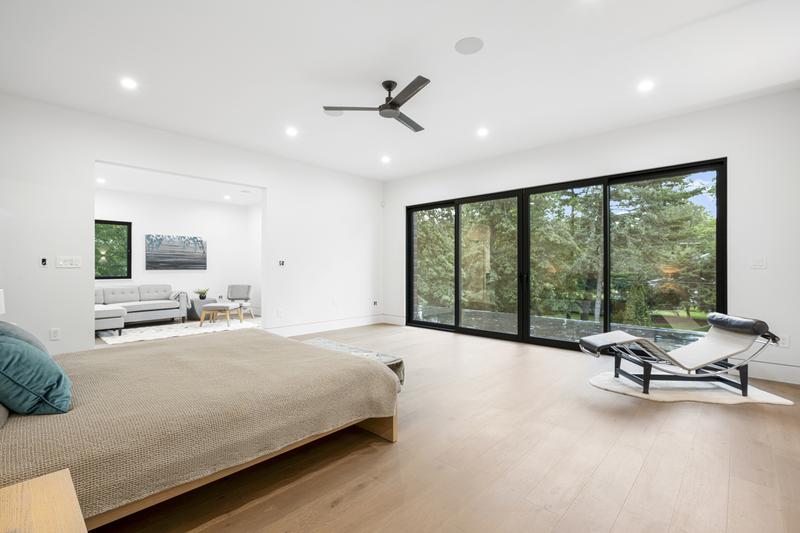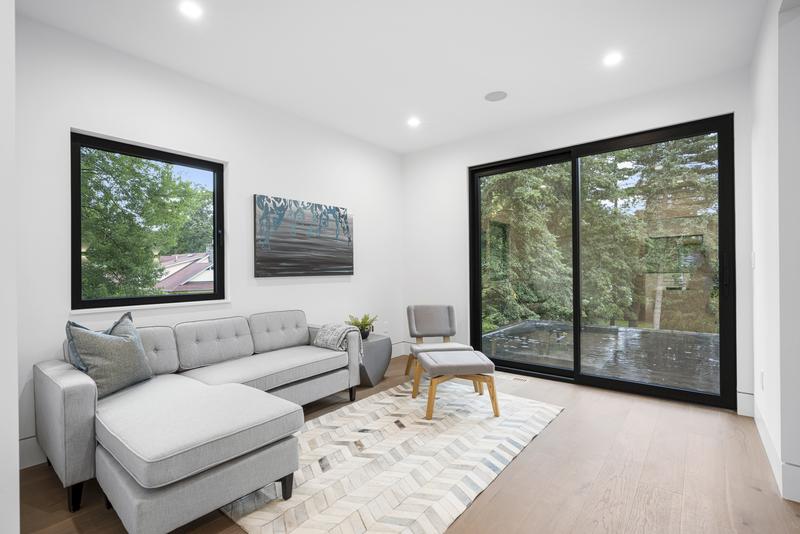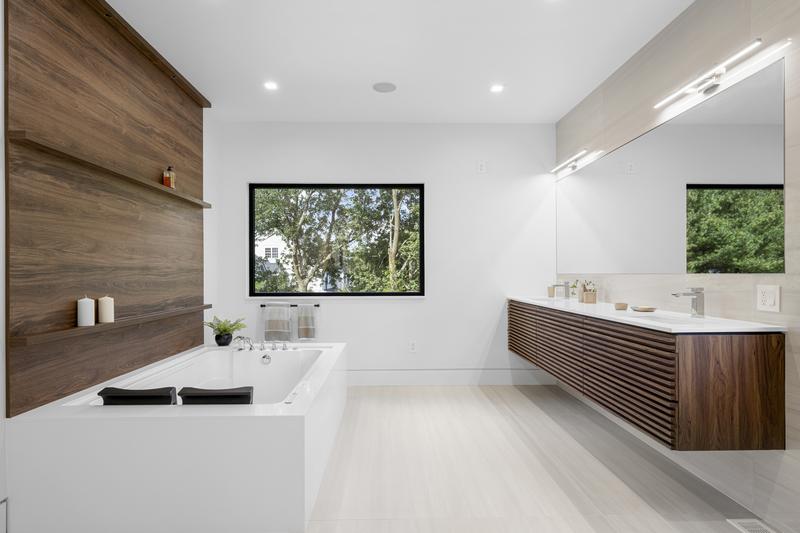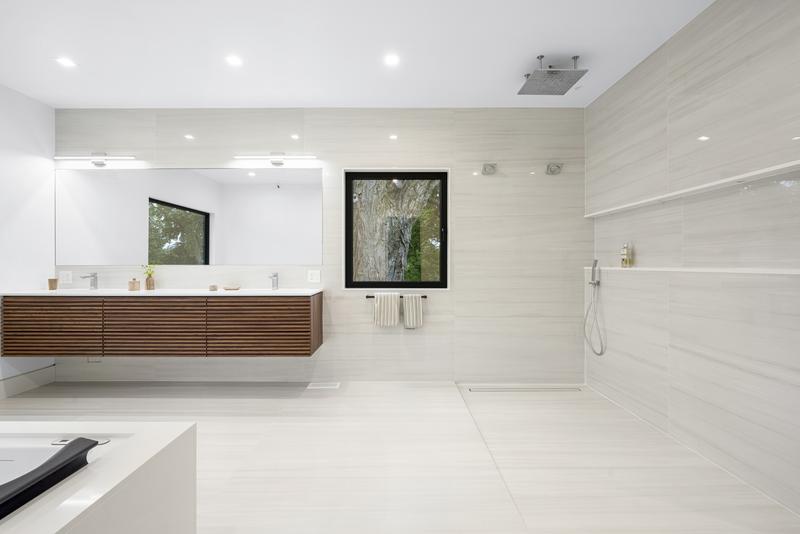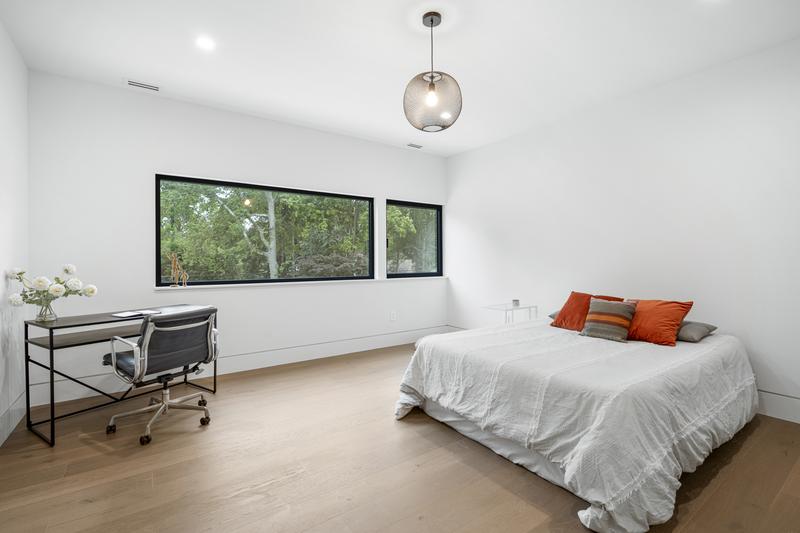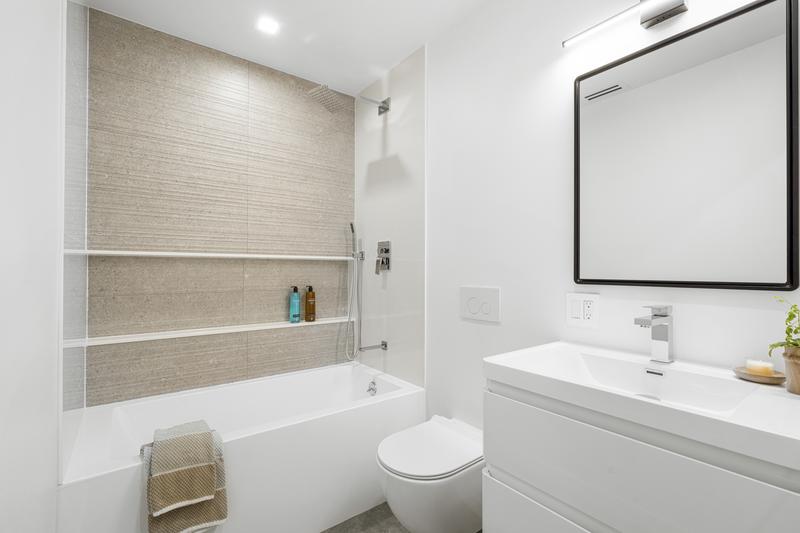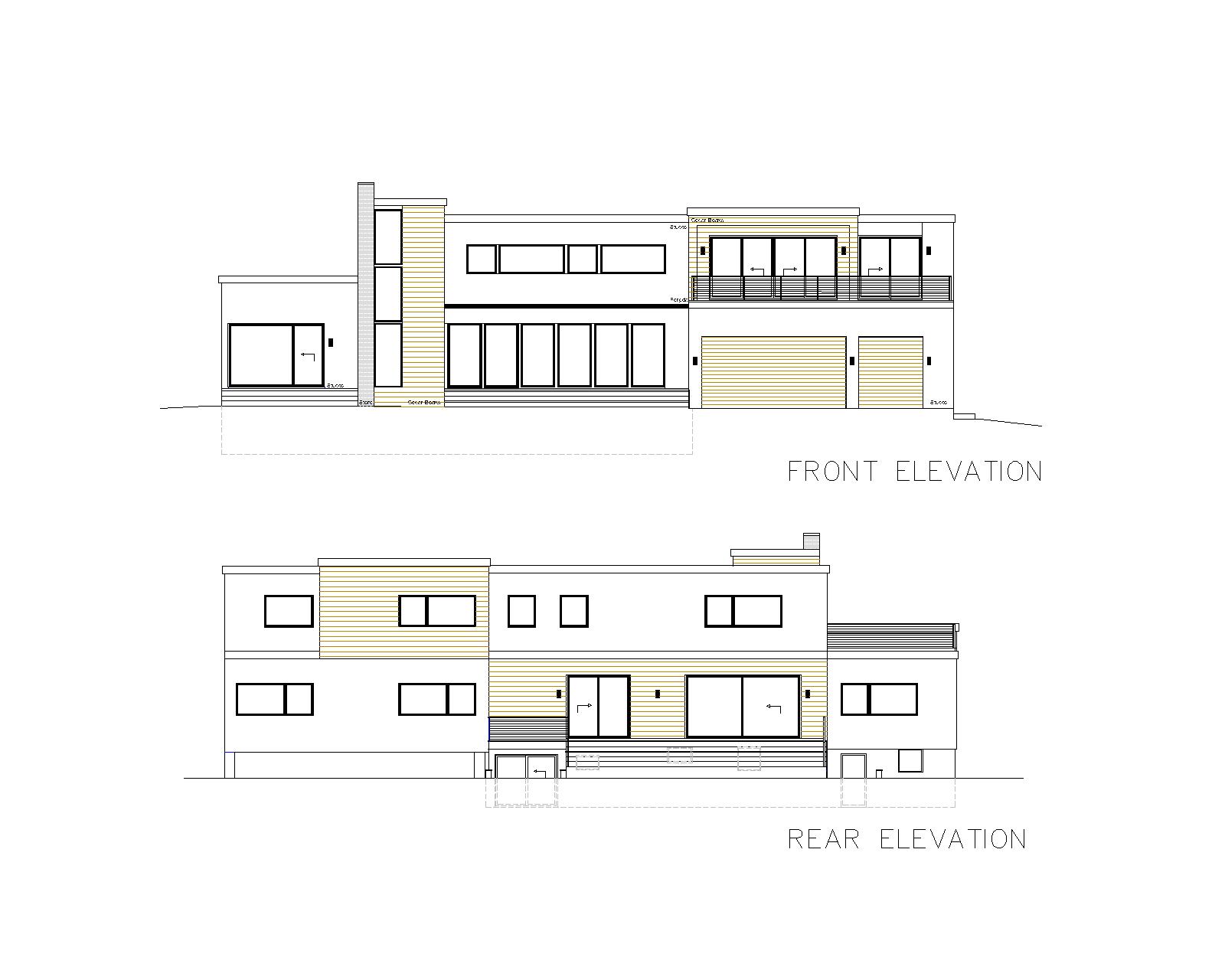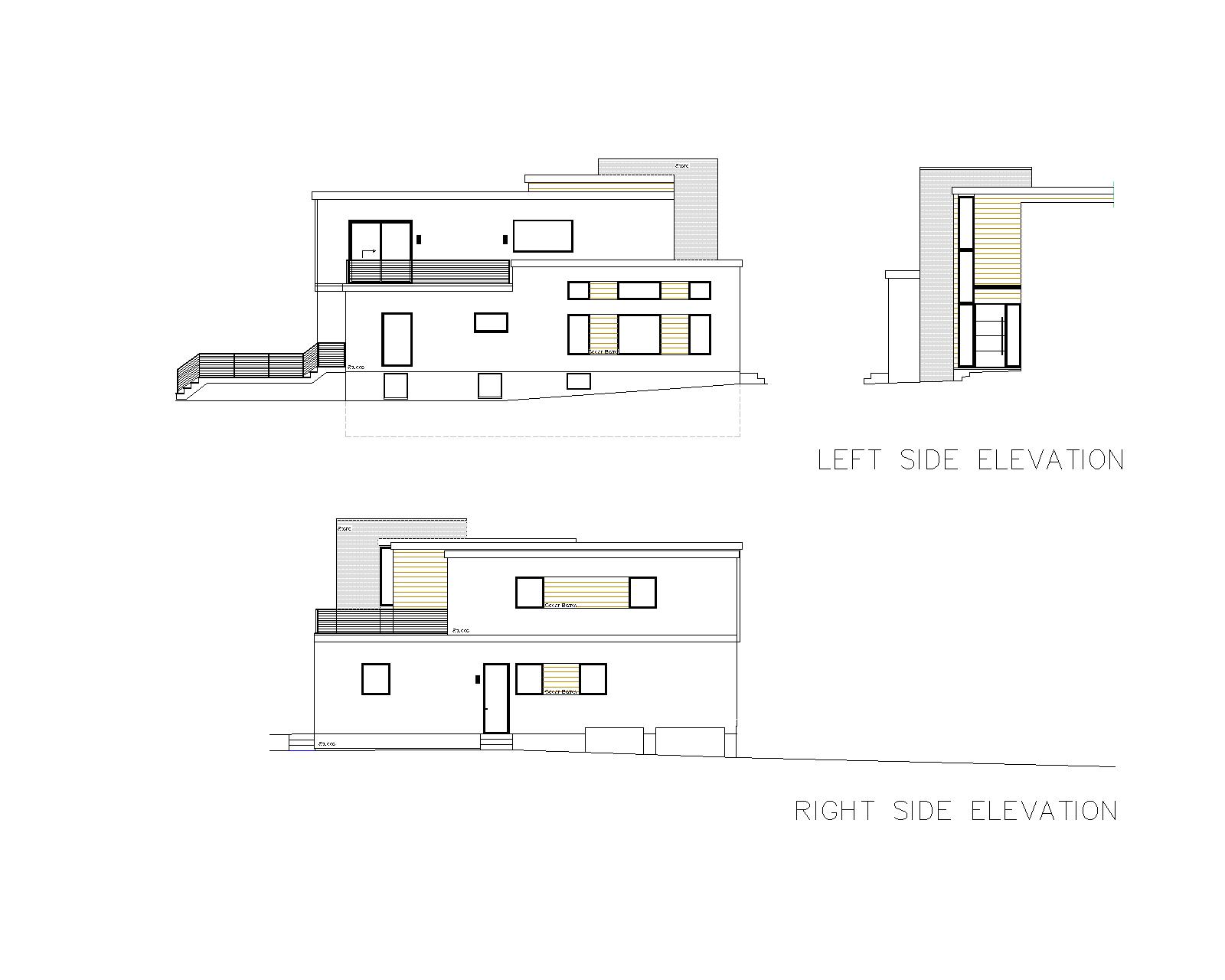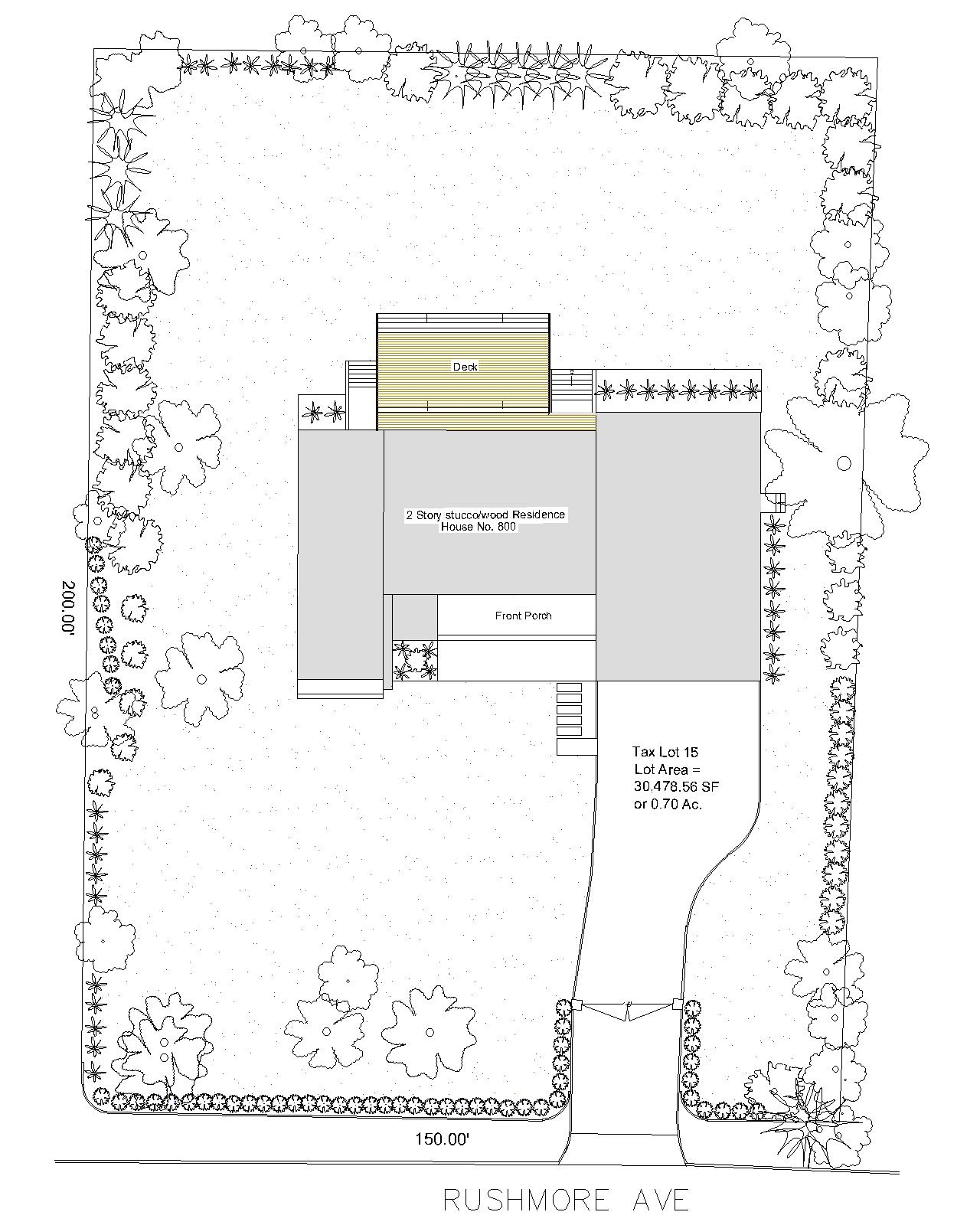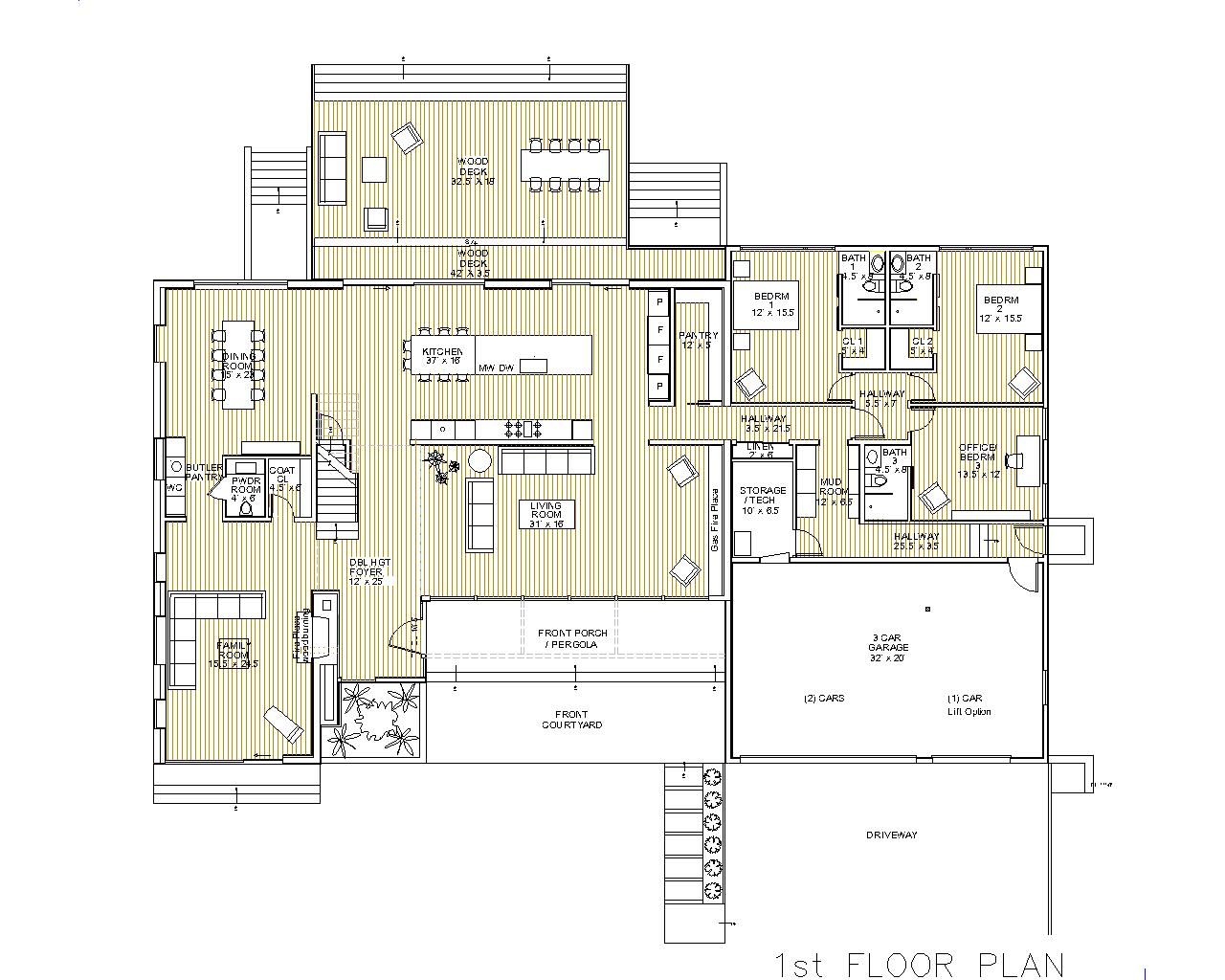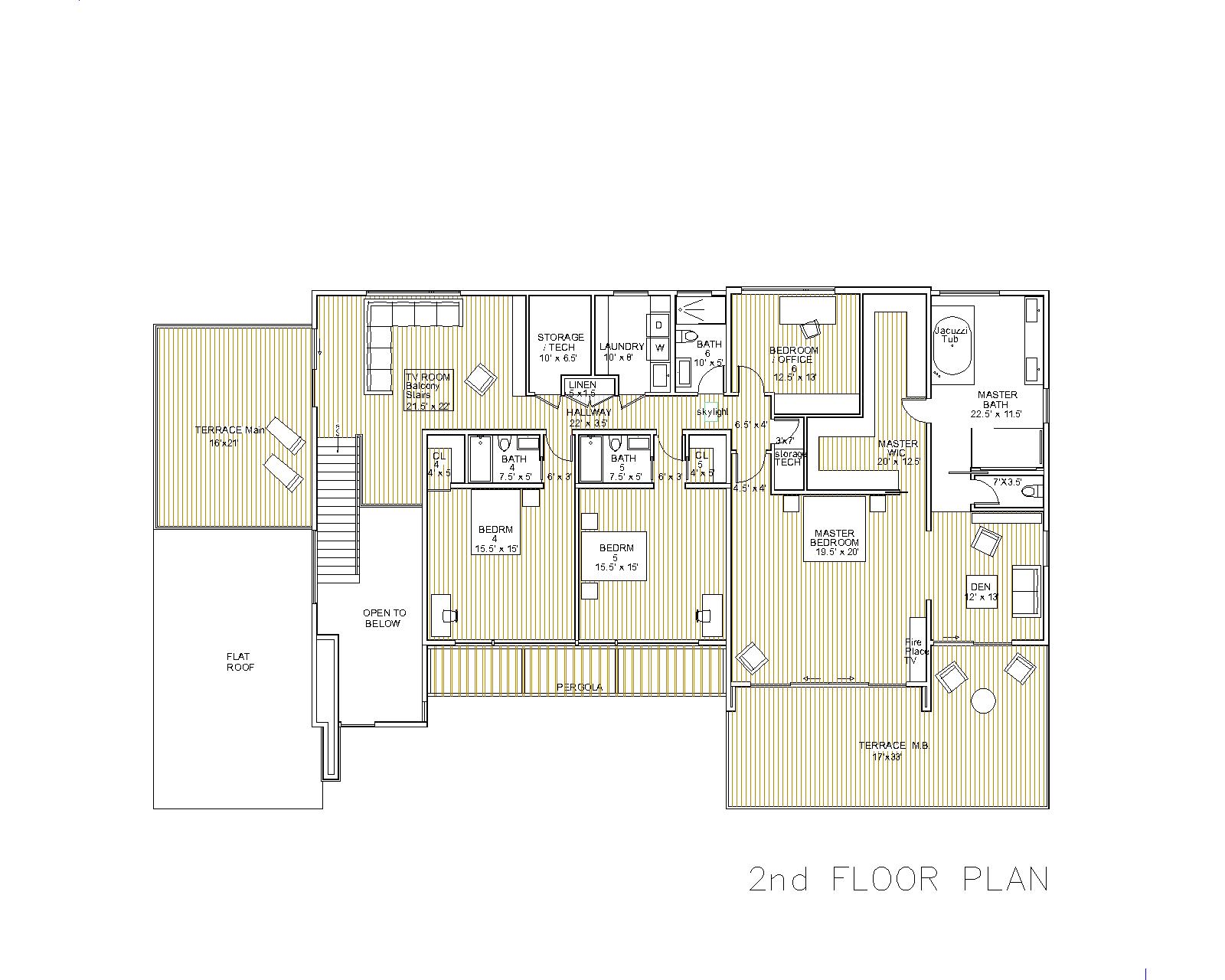Conceptual contemporary design.
Unique contemporary home by 2022 award winning builder/architect team for “Best Whole Home Architecture”. This custom construction has lots of modern details, high-end and high-tech features. Abundant windows and doors imported from Europe bring incomparable technology and highest energy efficiency, making the house bright and widely open to the large leveled and completely private garden.
Total 5,970 SF square feet of living space. Option to build a swimming pool in the back yard
Exterior
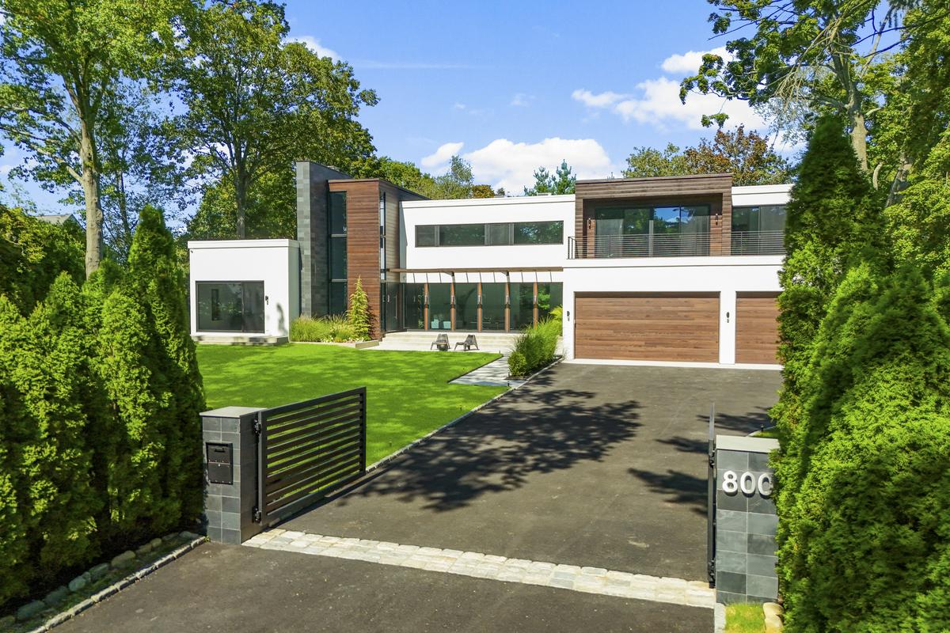
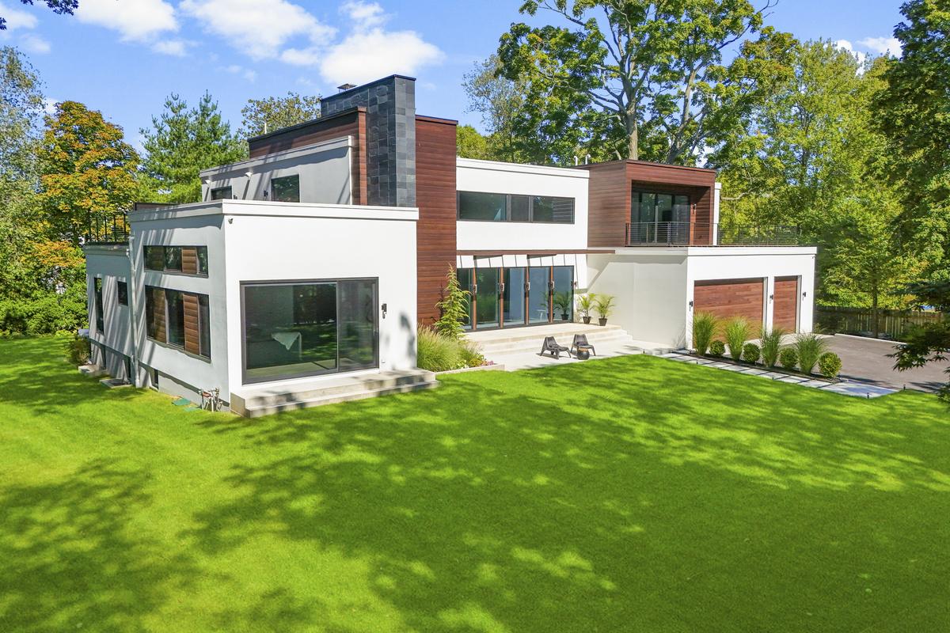
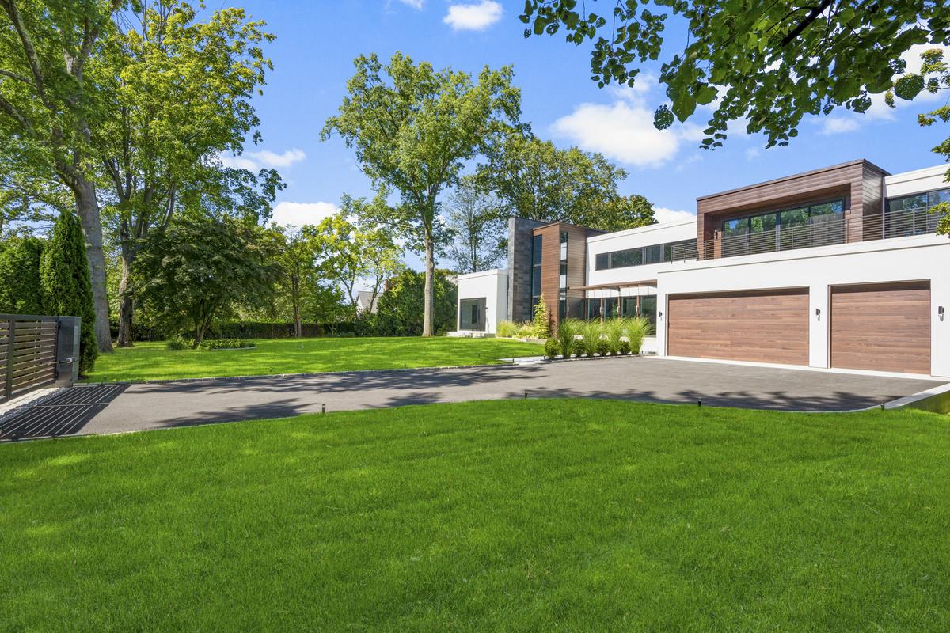
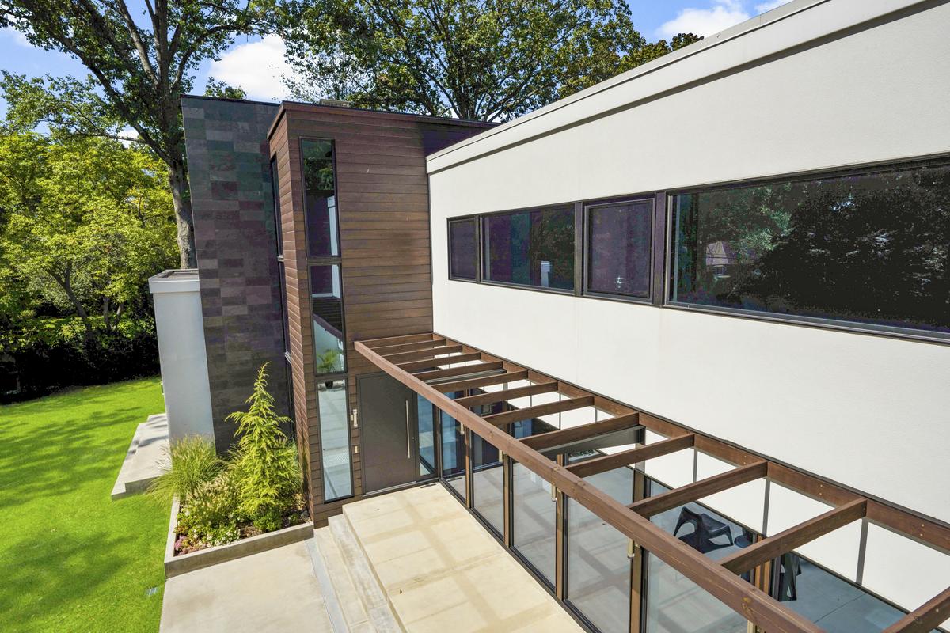
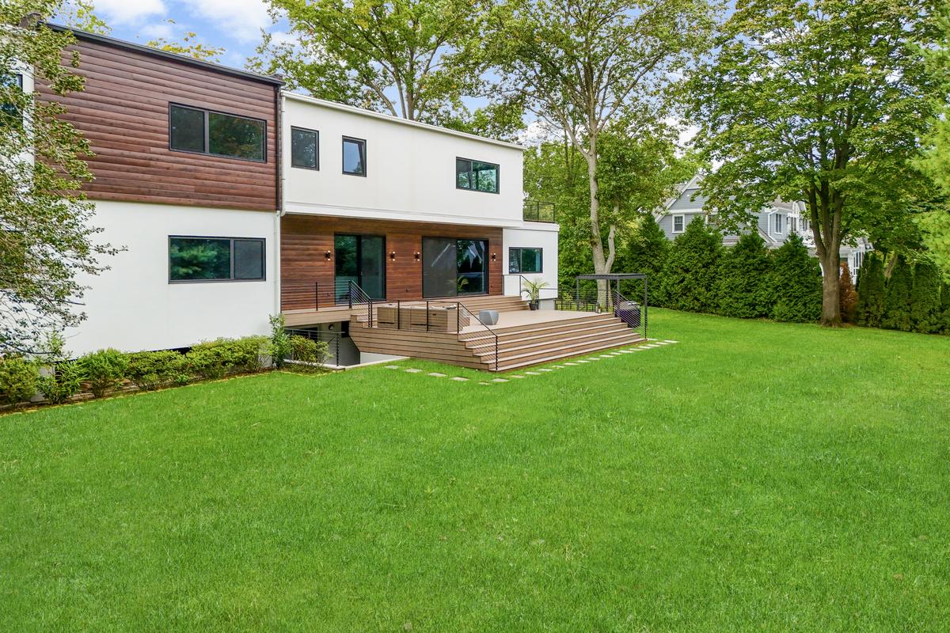
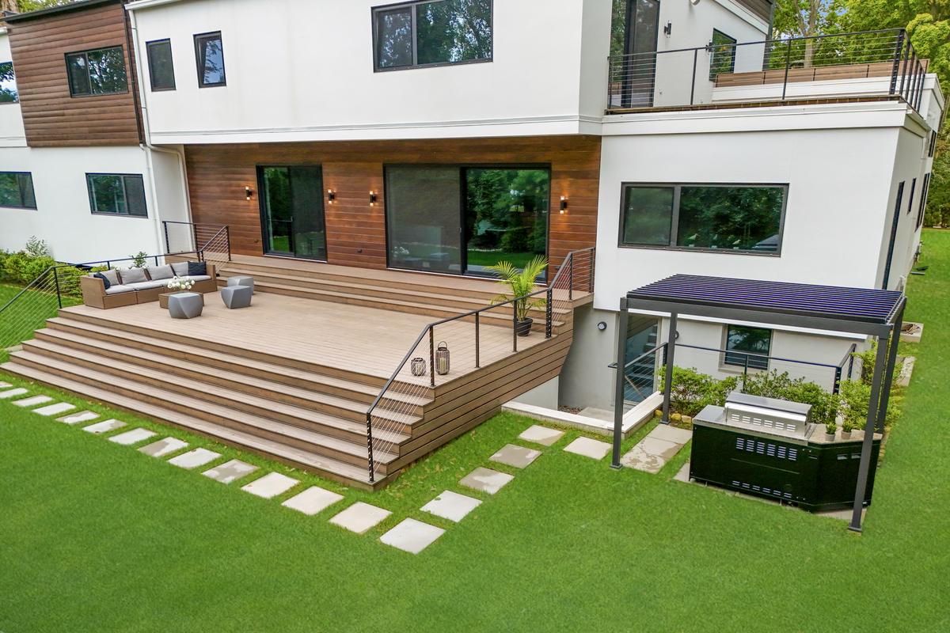

First Floor
Spacious open first floor plan with 10 foot ceilings and expansive openings to the 0.7 acre landscaped private garden with a front concrete court yard and a rear wooden deck.
Double height foyer with a dramatic 25’ high slate wall and a modern wooden staircase.
Living Room with an horizontal gas fire place, wall to wall mantel and a wooden accent wall.
Family room with 12 foot ceiling, lots of windows, a slinging door to the front yard and a stone wood burning fire place.
The heart of the house is an impressive custom built in Europe gourmet kitchen featuring a 20 foot long central island accommodating 8 seating. A wall of cabinets surrounding the 6 burners’ cooktop and a wall of wooden cabinets framing the 66” fridge/freezer stainless-steel columns.
Connected to it a cozy dining room with wet bar and wine fridge. Stairs to basement offering 1,900sqf of storage space.
Triple car garage and a side entrance with mudroom leading to the living space and a suite of three bedrooms all equipped with their own bathrooms and closets.
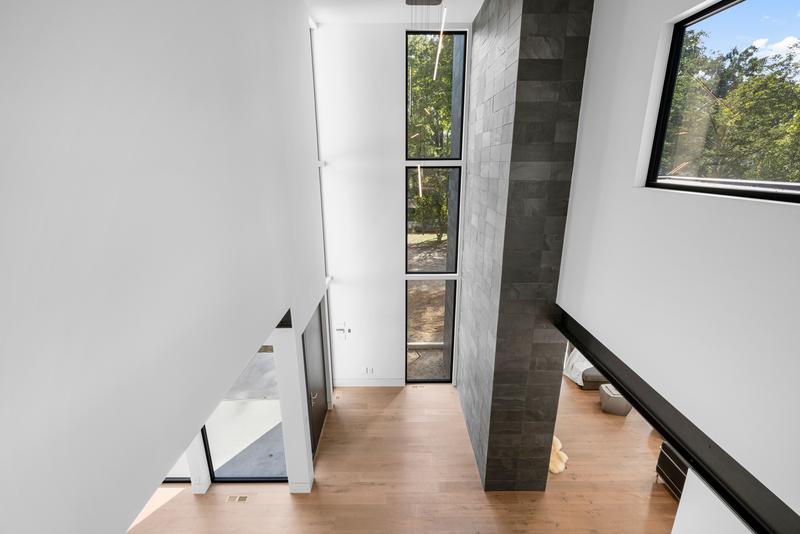
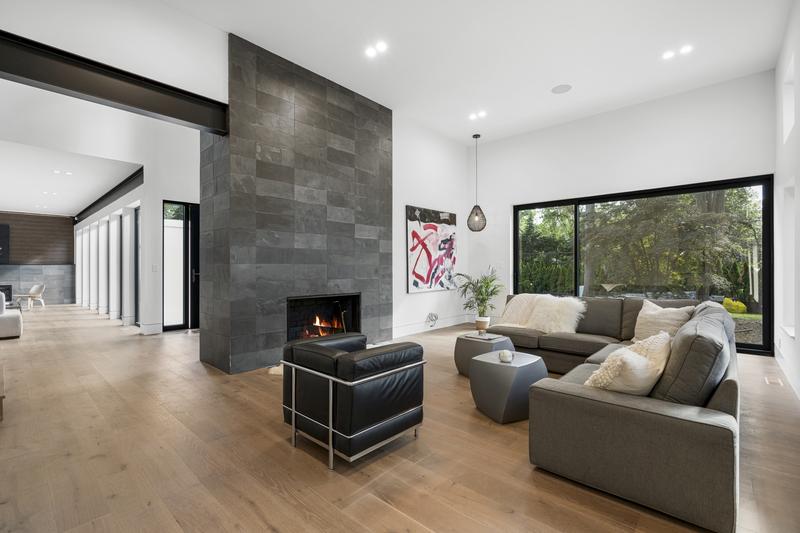



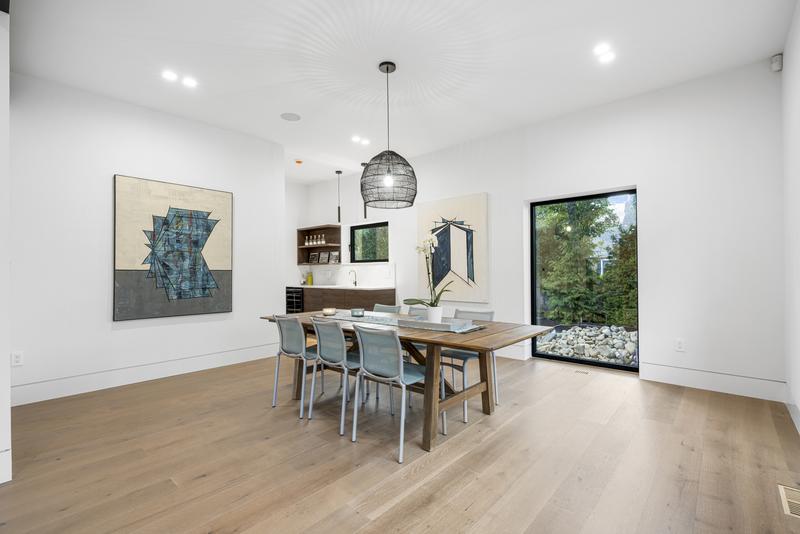
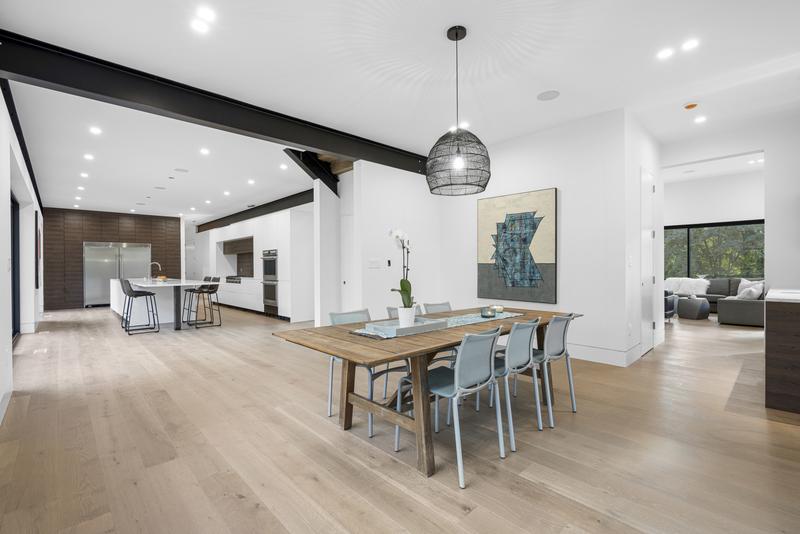


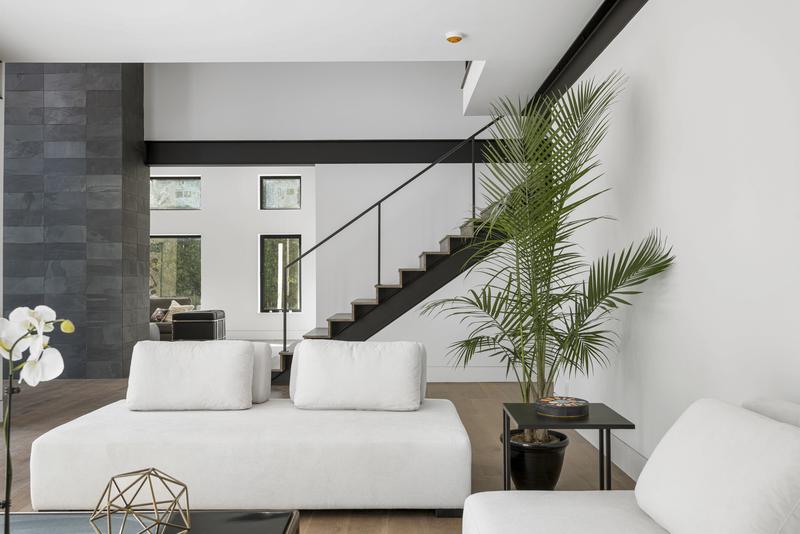
Second Floor
The Second Floor offers an upscale master suite with 10 foot ceilings, an adjacent den, both with sliding doors leading to a large balcony, a fire place, a large bathroom with separate powder room, a radiant heated floor, a double Jacuzzi tub and double sink, large walk-in shower and a double walk-in closet.
3 generous bedrooms. 2 with en-suite bathrooms and walk-in-closets. One extra hallway bath.
Large laundry room and linen closet.
At the top of the stairs an extra living space can be used for the family as a den and TV room with a sliding door to a roof top offering views on the harbor.
